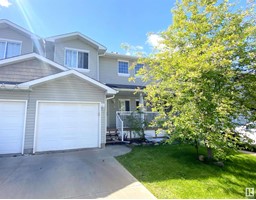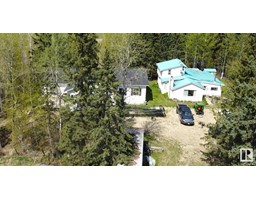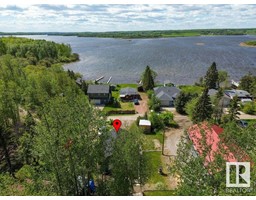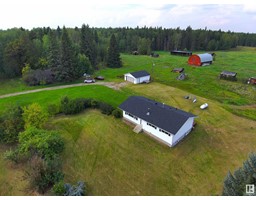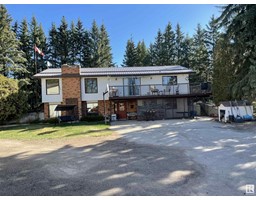2304 TWP RD 525 None, Rural Parkland County, Alberta, CA
Address: 2304 TWP RD 525, Rural Parkland County, Alberta
Summary Report Property
- MKT IDE4370529
- Building TypeHouse
- Property TypeSingle Family
- StatusBuy
- Added1 weeks ago
- Bedrooms3
- Bathrooms2
- Area2529 sq. ft.
- DirectionNo Data
- Added On18 Jun 2024
Property Overview
LAKEVIEW Sanctuary 16.98 SUBDIVIDABLE ACRES with potential to build your ultimate dream home (hook ups in place), located OUT OF SUBDIVISION 15 mins West of Stony. Extensively upgraded, 2522 sqft, barn-style 2-storey featuring soaring ceilings, fire resistant interior sound proofing insulation & custom milled wood finishing throughout. Inviting living room w/ fireplace, deck access & plenty of south & west-facing windows. Cozy country kitchen w/ peninsula & custom wood counters. Huge side entrance w/ built-in seating, fireplace & loft office. 3 bedrooms, including a 21x15 primary w/ double closets. 2 spa-like bathrooms including a full body spa shower & hydrotherapy tub. Top floor laundry room w/ sink, counters & cupboards. Bonus room w/ fireplace & access to balcony, overlooking the property. Outside: covered porch, large garden & fantastic yard for entertaining w/ multi-tiered decks, firepit area, dog run, tranquil nature trails & views of Mink Lake. 16x20 shed w/ loft, 8x12 storage shed & lean-to shed. (id:51532)
Tags
| Property Summary |
|---|
| Building |
|---|
| Level | Rooms | Dimensions |
|---|---|---|
| Main level | Living room | 4.07 m x 3.4 m |
| Dining room | 3.41 m x 2.12 m | |
| Kitchen | 4 m x 3.57 m | |
| Den | 4 m x 5 m | |
| Bedroom 3 | 3.64 m x 3.31 m | |
| Upper Level | Primary Bedroom | 6.66 m x 4.8 m |
| Bedroom 2 | 3.52 m x 5.94 m | |
| Bonus Room | 4.73 m x 5.12 m | |
| Laundry room | 3.62 m x 1.97 m |
| Features | |||||
|---|---|---|---|---|---|
| Private setting | Treed | Corner Site | |||
| Sloping | Subdividable lot | No Smoking Home | |||
| Detached Garage | Dishwasher | Dryer | |||
| Fan | Hood Fan | Oven - Built-In | |||
| Microwave | Stove | Washer | |||
| Window Coverings | Refrigerator | Ceiling - 10ft | |||
































































