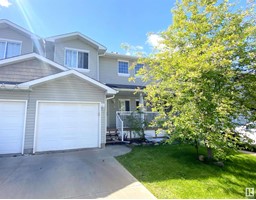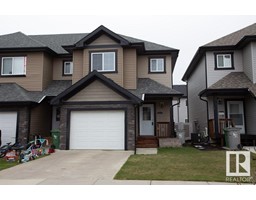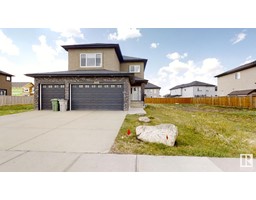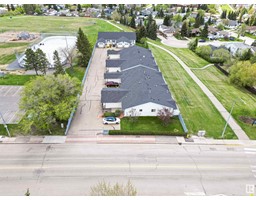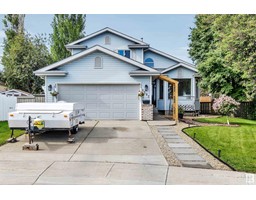5205 57 ST Beauridge, Beaumont, Alberta, CA
Address: 5205 57 ST, Beaumont, Alberta
Summary Report Property
- MKT IDE4392834
- Building TypeHouse
- Property TypeSingle Family
- StatusBuy
- Added1 weeks ago
- Bedrooms4
- Bathrooms3
- Area1119 sq. ft.
- DirectionNo Data
- Added On18 Jun 2024
Property Overview
Charming, upgraded bungalow with detached double garage (24x24, heated, insulated) in Beauridge. This 1,123 sq ft (plus full basement) home features updates throughout including a new furnace with central air conditioning, hot water tank, vinyl windows & shingles. Living room with large front windows, wood-burning fireplace and vaulted ceiling. Spacious, renovated kitchen with built-in beverage cooler and plenty of counter space. Finishing off the main floor are 1.5 bathrooms and 3 bedrooms including the owners suite with double doors and a 2-pc ensuite. In the finished basement: a 4th bedroom, 3-pc bathroom, laundry room and family room with gas fireplace. Outside, the fenced yard features a patio, gazebo, 2 storage sheds, a wooden play structure and an extra-large 40-foot-long driveway for RV parking. Located near parks, trails, schools and all the amenities of Beaumont. Fantastic opportunity! (id:51532)
Tags
| Property Summary |
|---|
| Building |
|---|
| Land |
|---|
| Level | Rooms | Dimensions |
|---|---|---|
| Basement | Family room | Measurements not available |
| Bedroom 4 | Measurements not available | |
| Laundry room | Measurements not available | |
| Main level | Living room | 5.07 m x 3.65 m |
| Dining room | 2.53 m x 4.04 m | |
| Kitchen | 2.71 m x 4.42 m | |
| Primary Bedroom | 3.53 m x 4.42 m | |
| Bedroom 2 | 2.83 m x 3.24 m | |
| Bedroom 3 | 2.52 m x 3.24 m |
| Features | |||||
|---|---|---|---|---|---|
| Treed | Corner Site | No back lane | |||
| Detached Garage | Heated Garage | Dishwasher | |||
| Dryer | Garage door opener remote(s) | Garage door opener | |||
| Microwave | Refrigerator | Stove | |||
| Washer | Window Coverings | Central air conditioning | |||
| Vinyl Windows | |||||












































