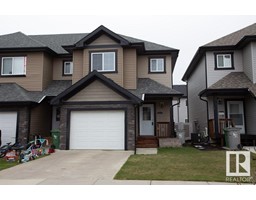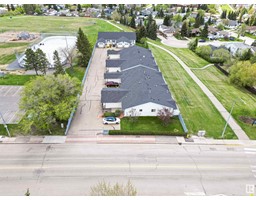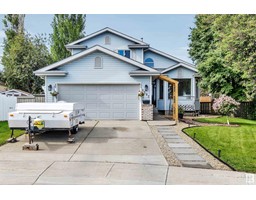5110 RUE EAGLEMONT ST Eaglemont Heights, Beaumont, Alberta, CA
Address: 5110 RUE EAGLEMONT ST, Beaumont, Alberta
Summary Report Property
- MKT IDE4391949
- Building TypeHouse
- Property TypeSingle Family
- StatusBuy
- Added1 weeks ago
- Bedrooms3
- Bathrooms3
- Area2250 sq. ft.
- DirectionNo Data
- Added On16 Jun 2024
Property Overview
Welcome to this stunning 2250 sq ft home, perfect for buyers or investors seeking an ideal location combined with luxurious features. This residence offers three spacious bedrooms, including a master suite, Plus a bonus room adorned with a captivating bay window, bathing the space in natural light. With 9-foot ceilings throughout, the home exudes an airy, expansive ambiance. Step inside & discover a wealth of amenities, including a triple-attached garage, Separate Entrance, two walk-in closets, and 2.5 bathrooms. The grandeur continues with a sprawling bonus room, providing ample space for entertainment or relaxation. Enjoy the convenience of being just across the street from a premier recreation and aqua-fit center, complete with a public swimming pool. Indulge in the ensuite bathroom's lavish features, boasting dual sinks, a two-person stand-up shower, and a rejuvenating Jacuzzi tub. On main kitchen, showcases granite countertops, a generous walk-through pantry, and elegant hardwood flooring on main. (id:51532)
Tags
| Property Summary |
|---|
| Building |
|---|
| Level | Rooms | Dimensions |
|---|---|---|
| Main level | Living room | 5.16 m x 3.96 m |
| Dining room | 2.9 m x 3.98 m | |
| Kitchen | 3.96 m x 3.03 m | |
| Den | 3.22 m x 2.76 m | |
| Upper Level | Primary Bedroom | 4.08 m x 4.7 m |
| Bedroom 2 | 3.31 m x 3.39 m | |
| Bedroom 3 | 3.31 m x 3.38 m | |
| Bonus Room | 4.86 m x 4.6 m |
| Features | |||||
|---|---|---|---|---|---|
| No Animal Home | No Smoking Home | Attached Garage | |||
| Dishwasher | Dryer | Refrigerator | |||
| Stove | Washer | Ceiling - 9ft | |||







































































