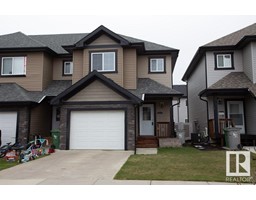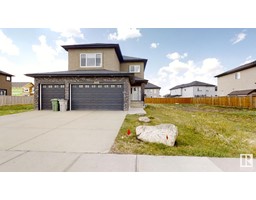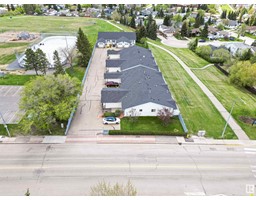5602 54 ST Beauridge, Beaumont, Alberta, CA
Address: 5602 54 ST, Beaumont, Alberta
3 Beds3 Baths1962 sqftStatus: Buy Views : 456
Price
$499,900
Summary Report Property
- MKT IDE4393483
- Building TypeHouse
- Property TypeSingle Family
- StatusBuy
- Added1 weeks ago
- Bedrooms3
- Bathrooms3
- Area1962 sq. ft.
- DirectionNo Data
- Added On19 Jun 2024
Property Overview
Stunning 1962 sq. ft. 2 storey situated on a large pie shaped lot in a quiet cul-de-sac! So fresh and so clean! The main floor features hardwood flooring throughout and vaulted ceiling in the living room and dining rooms. The kitchen has two-toned cabinets with some newer stainless steel appliances and pantry. It is open to the breakfast nook and a large, sunken family room that has a gas fireplace and wet bar. A large den/4th bedroom and laundry room complete the main floor. Upstairs, youll find three large bedrooms with newer carpet and a huge primary featuring a walk-in closet and 3 piece ensuite. Gorgeous backyard with newer deck is private and has mature trees. Newer shingles and HWT. Walking distance to all amenities! (id:51532)
Tags
| Property Summary |
|---|
Property Type
Single Family
Building Type
House
Storeys
2
Square Footage
1962.2609 sqft
Title
Freehold
Neighbourhood Name
Beauridge
Land Size
736.26 m2
Built in
1994
Parking Type
Attached Garage
| Building |
|---|
Bathrooms
Total
3
Partial
1
Interior Features
Appliances Included
Alarm System, Dishwasher, Dryer, Garage door opener remote(s), Garage door opener, Hood Fan, Microwave, Refrigerator, Storage Shed, Stove, Washer, Window Coverings, See remarks
Basement Type
Full (Unfinished)
Building Features
Features
Cul-de-sac, Private setting, Treed, No back lane, Wet bar, No Smoking Home
Style
Detached
Square Footage
1962.2609 sqft
Fire Protection
Smoke Detectors
Structures
Deck
Heating & Cooling
Heating Type
Forced air
Parking
Parking Type
Attached Garage
| Land |
|---|
Lot Features
Fencing
Fence
| Level | Rooms | Dimensions |
|---|---|---|
| Main level | Living room | 4.72 m x 4.22 m |
| Dining room | 2.9 m x 4.55 m | |
| Kitchen | 2.87 m x 3.75 m | |
| Family room | 4.88 m x 5.87 m | |
| Office | 2.9 m x 3 m | |
| Breakfast | 5.32 m x 2.86 m | |
| Laundry room | 2.9 m x 1.67 m | |
| Upper Level | Primary Bedroom | 3.94 m x 4.63 m |
| Bedroom 2 | 2.85 m x 3.68 m | |
| Bedroom 3 | 2.79 m x 3.68 m |
| Features | |||||
|---|---|---|---|---|---|
| Cul-de-sac | Private setting | Treed | |||
| No back lane | Wet bar | No Smoking Home | |||
| Attached Garage | Alarm System | Dishwasher | |||
| Dryer | Garage door opener remote(s) | Garage door opener | |||
| Hood Fan | Microwave | Refrigerator | |||
| Storage Shed | Stove | Washer | |||
| Window Coverings | See remarks | ||||


























































