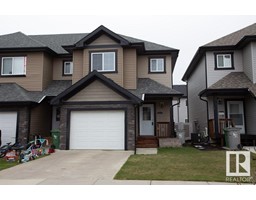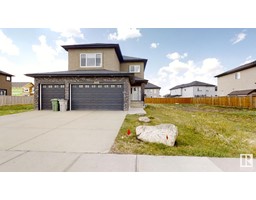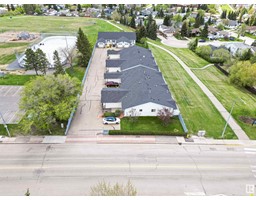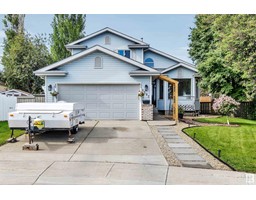8 LAKESHORE CV Beaumont Lakes, Beaumont, Alberta, CA
Address: 8 LAKESHORE CV, Beaumont, Alberta
Summary Report Property
- MKT IDE4389544
- Building TypeHouse
- Property TypeSingle Family
- StatusBuy
- Added1 weeks ago
- Bedrooms4
- Bathrooms5
- Area2166 sq. ft.
- DirectionNo Data
- Added On18 Jun 2024
Property Overview
The search is over...your dream home awaits you and your family in beautiful Beaumont Lakes. Known for its vibrant community, Beaumont offers the perfect blend of small-town charm and modern conveniences. As you step through the front door, a tall foyer with an open staircase greets you. The Pinterest-worthy kitchen and the open concept living and dining areas make entertaining and family time both cozy and practical. In addition to the 3 spacious bedrooms on the second level, you will find a large BONUS ROOM! The master suite features a HUGE ensuite bathroom with a jacuzzi tub. The fully finished basement includes an extra bedroom & den. The backyard is carefully landscaped, featuring a low-maintenance composite deck and artificial turf. Theres plenty of space to park your vehicles and toys in your 3-car heated attached garage with epoxy floors & built in cabinets. With the added comfort of air conditioning and convenience of upgraded california closets, this home is ready for you to move in and enjoy! (id:51532)
Tags
| Property Summary |
|---|
| Building |
|---|
| Land |
|---|
| Level | Rooms | Dimensions |
|---|---|---|
| Lower level | Den | Measurements not available |
| Bedroom 4 | Measurements not available | |
| Main level | Laundry room | Measurements not available |
| Upper Level | Primary Bedroom | Measurements not available |
| Bedroom 2 | Measurements not available | |
| Bedroom 3 | Measurements not available |
| Features | |||||
|---|---|---|---|---|---|
| Flat site | Detached Garage | Dishwasher | |||
| Dryer | Garage door opener remote(s) | Garage door opener | |||
| Hood Fan | Microwave | Refrigerator | |||
| Storage Shed | Stove | Washer | |||
| Window Coverings | Central air conditioning | Ceiling - 9ft | |||
| Vinyl Windows | |||||


























































































