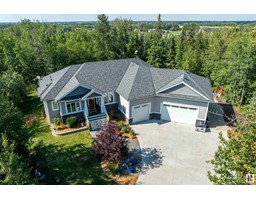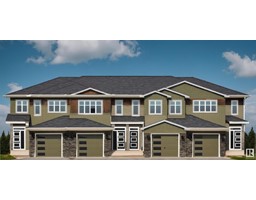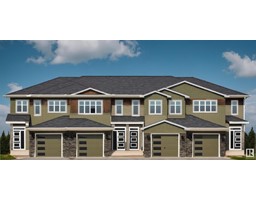4413 TRIOMPHE CL Triomphe Estates, Beaumont, Alberta, CA
Address: 4413 TRIOMPHE CL, Beaumont, Alberta
Summary Report Property
- MKT IDE4402391
- Building TypeHouse
- Property TypeSingle Family
- StatusBuy
- Added13 weeks ago
- Bedrooms6
- Bathrooms3
- Area1817 sq. ft.
- DirectionNo Data
- Added On16 Aug 2024
Property Overview
Discover unparalleled luxury in this meticulously crafted executive bungalow by Royer Homes. Elevate your culinary experience in the chef's kitchen, featuring a top-of-the-line gas cooktop and exquisite granite countertops. Entertain with ease in the expansive open-concept living and dining area. Retreat to the serene primary bedroom, complete with a spa-inspired 5-piece ensuite. Step onto the charming deck to appreciate the beautifully landscaped, low-maintenance yard. Revel in the elegance of hardwood floors, a fully finished basement, and a heated triple-car garage with floor drains. Enjoy ultimate comfort with in-floor heating, air conditioning, and an automated Control4 system with integrated speakers. This home also offers the convenience of main floor laundry, a generous rec room with a wet bar, and professional landscaping. Additional features include a newer on-demand hot water tank and a built-in vacuum system, seamlessly blending luxury with functionality. (id:51532)
Tags
| Property Summary |
|---|
| Building |
|---|
| Land |
|---|
| Level | Rooms | Dimensions |
|---|---|---|
| Basement | Family room | Measurements not available |
| Den | Measurements not available | |
| Bedroom 4 | Measurements not available | |
| Bedroom 5 | Measurements not available | |
| Bedroom 6 | Measurements not available | |
| Main level | Living room | Measurements not available |
| Dining room | Measurements not available | |
| Kitchen | Measurements not available | |
| Primary Bedroom | Measurements not available | |
| Bedroom 2 | Measurements not available | |
| Bedroom 3 | Measurements not available |
| Features | |||||
|---|---|---|---|---|---|
| Cul-de-sac | Closet Organizers | Heated Garage | |||
| Attached Garage | Dishwasher | Dryer | |||
| Garage door opener remote(s) | Garage door opener | Oven - Built-In | |||
| Microwave | Refrigerator | Stove | |||
| Central Vacuum | Washer | ||||






























































































