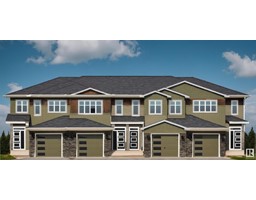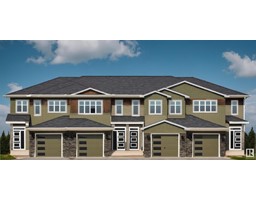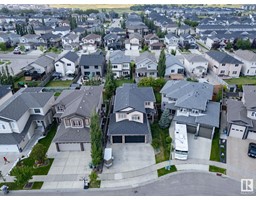6110 55 AV Eaglemont Heights, Beaumont, Alberta, CA
Address: 6110 55 AV, Beaumont, Alberta
Summary Report Property
- MKT IDE4396618
- Building TypeHouse
- Property TypeSingle Family
- StatusBuy
- Added19 weeks ago
- Bedrooms4
- Bathrooms3
- Area2951 sq. ft.
- DirectionNo Data
- Added On10 Jul 2024
Property Overview
Welcome to your home in desirable Beaumont featuring top-rated schools, lush parks, convenient shopping, and excellent transit access. This home boasts a triple car attached garage providing ample room for vehicles and storage. The gourmet kitchen is equipped with an oversized island, walk-though pantry, and granite countertops. The upper floor includes 4 spacious bedrooms, with the primary suite offering a walk-in shower and oversized tub. The laundry room is conveniently located near the bedrooms which adds to the home's functionality. A comfortable bonus room provides the perfect space for family gatherings or a media room. Additionally, the unfinished basement offers a blank canvas ready for your personal touch. The fenced backyard, complete with a large deck, is perfect for entertaining and outdoor enjoyment. Don't miss the chance to own this beautiful home designed for comfort and convenience. (id:51532)
Tags
| Property Summary |
|---|
| Building |
|---|
| Land |
|---|
| Level | Rooms | Dimensions |
|---|---|---|
| Main level | Living room | 6.38 m x 4.29 m |
| Dining room | 3.63 m x 3.76 m | |
| Kitchen | 5.79 m x 4.45 m | |
| Den | 3.52 m x 3.19 m | |
| Upper Level | Primary Bedroom | 5.38 m x 6.58 m |
| Bedroom 2 | 3.87 m x 3.35 m | |
| Bedroom 3 | 3.82 m x 3.36 m | |
| Bedroom 4 | 4.36 m x 3.36 m | |
| Bonus Room | 5.79 m x 4.54 m |
| Features | |||||
|---|---|---|---|---|---|
| Flat site | No back lane | Closet Organizers | |||
| No Animal Home | No Smoking Home | Level | |||
| Attached Garage | Dishwasher | Dryer | |||
| Garage door opener | Hood Fan | Oven - Built-In | |||
| Microwave | Stove | Washer | |||
| Window Coverings | Central air conditioning | ||||






































































