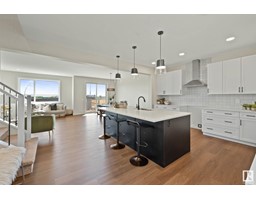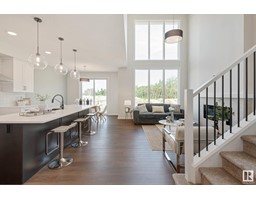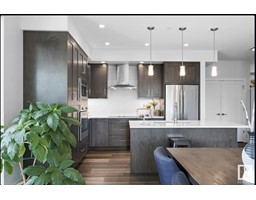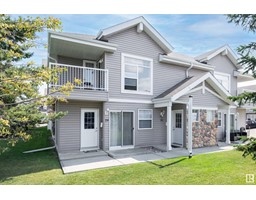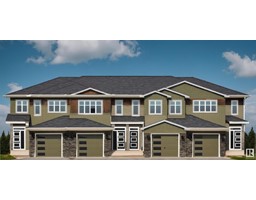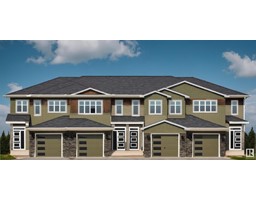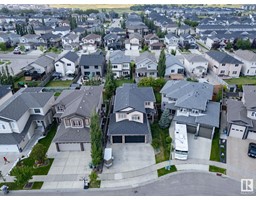7120 51 AV Elan, Beaumont, Alberta, CA
Address: 7120 51 AV, Beaumont, Alberta
Summary Report Property
- MKT IDE4403583
- Building TypeHouse
- Property TypeSingle Family
- StatusBuy
- Added12 weeks ago
- Bedrooms3
- Bathrooms3
- Area1607 sq. ft.
- DirectionNo Data
- Added On25 Aug 2024
Property Overview
MODERN FARMHOUSE APPEAL radiates in this Leonard model by HOMES BY AVI. Welcome to Elan, Beaumont! Superb location surrounded by nature trails, parks, ponds, new schools and all amenities. Charming full width front porch welcomes you to open concept design with all the bells & whistles complimented by luxury vinyl plank flooring & large windows for array of natural light. Home features 3 spacious bedrooms, 2.5 bathrooms, upper-level open-to-below family room, convenient laundry closet & main-level pocket office. Modern & elegant design throughout with functional layout suitable for today's growing family. Heart of home is its amazing kitchen that boasts abundance of cabinets w/quartz countertops, eat-on center island, pantry & handy mudroom accompanied by convenient 2 pc powder room. Owners suite is accented with spa inspired 4-piece ensuite boasting double vanities & WIC. Amazing separate side entrance for future basement development, 200 Amp electrical & Dble detached 20x22 garage. MUST SEE HOME!! (id:51532)
Tags
| Property Summary |
|---|
| Building |
|---|
| Land |
|---|
| Level | Rooms | Dimensions |
|---|---|---|
| Main level | Living room | Measurements not available |
| Dining room | Measurements not available | |
| Kitchen | Measurements not available | |
| Den | Measurements not available | |
| Mud room | Measurements not available | |
| Upper Level | Family room | Measurements not available |
| Primary Bedroom | Measurements not available | |
| Bedroom 2 | Measurements not available | |
| Bedroom 3 | Measurements not available | |
| Laundry room | Measurements not available |
| Features | |||||
|---|---|---|---|---|---|
| Paved lane | Lane | No Animal Home | |||
| No Smoking Home | Detached Garage | Rear | |||
| Garage door opener remote(s) | Garage door opener | Hood Fan | |||
| Ceiling - 9ft | Vinyl Windows | ||||





















