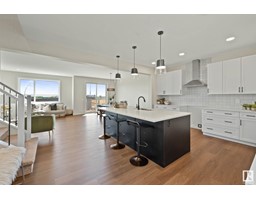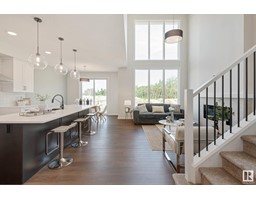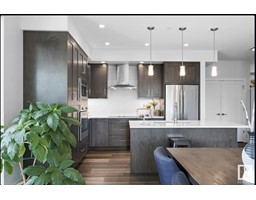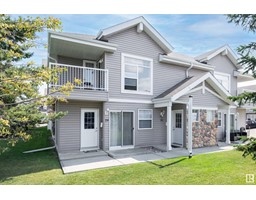5409 35 AV NW Hillview, Edmonton, Alberta, CA
Address: 5409 35 AV NW, Edmonton, Alberta
Summary Report Property
- MKT IDE4402100
- Building TypeHouse
- Property TypeSingle Family
- StatusBuy
- Added14 weeks ago
- Bedrooms4
- Bathrooms3
- Area1204 sq. ft.
- DirectionNo Data
- Added On15 Aug 2024
Property Overview
Welcome to Hillview and make this home YOUR OWN! Awesome opportunity with loads of potential. Nestled in an acreage like setting with mature trees, fruit trees & greenery all around. You cannot beat this locationpie shaped lot, Cul-de-Sac, elongated driveway with Hillview Park, schools, cafes & all amenities a hop away. Recent renovations include furnace, HWT, scraped ceilings, lighting, thermostat, kitchen & bathrooms. Fully finished basement with back entrance, 2nd kitchen, bedroom, renod bath, rec room, laundry & plenty of storage. Main level projects array of natural light off bay windows & accents wood beam that ties space together beautifully. Fanatic renod open-space kitchen is anchored with center island, upscale SS appliances, SS farmhouse sink & dinette area. Unique backyard with new paving stones & dueling-DURA-decks (one off primary suitePRICELESS!). Front courtyard & connected garage via storage room. This home is an incredible value and great opportunity for ALL buyers. MUST SEE!! (id:51532)
Tags
| Property Summary |
|---|
| Building |
|---|
| Land |
|---|
| Level | Rooms | Dimensions |
|---|---|---|
| Basement | Bedroom 4 | 3.77 m x 5.18 m |
| Second Kitchen | 3.83 m x 5.16 m | |
| Laundry room | 1.92 m x 3.68 m | |
| Recreation room | 3.86 m x 4.04 m | |
| Utility room | 1.76 m x 2.2 m | |
| Main level | Living room | 5.26 m x 4.32 m |
| Dining room | 4.01 m x 3.1 m | |
| Kitchen | 4.01 m x 3.1 m | |
| Primary Bedroom | 4.04 m x 3.36 m | |
| Bedroom 2 | 3.77 m x 2.78 m | |
| Bedroom 3 | 3.77 m x 2.61 m |
| Features | |||||
|---|---|---|---|---|---|
| Cul-de-sac | Closet Organizers | Detached Garage | |||
| See Remarks | Dishwasher | Dryer | |||
| Fan | Garage door opener remote(s) | Garage door opener | |||
| Microwave | Washer/Dryer Stack-Up | Stove | |||
| Washer | Window Coverings | See remarks | |||
| Refrigerator | Two stoves | Central air conditioning | |||



























































































