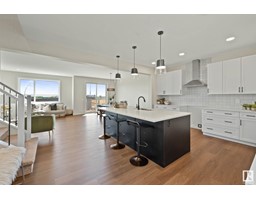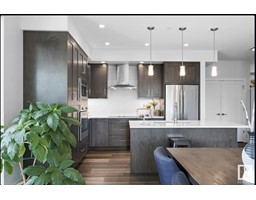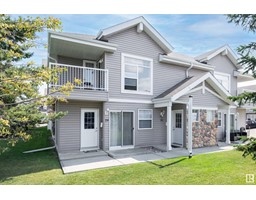8418 228A ST NW NW Rosenthal_EDMO, Edmonton, Alberta, CA
Address: 8418 228A ST NW NW, Edmonton, Alberta
Summary Report Property
- MKT IDE4394465
- Building TypeHouse
- Property TypeSingle Family
- StatusBuy
- Added18 weeks ago
- Bedrooms4
- Bathrooms3
- Area2067 sq. ft.
- DirectionNo Data
- Added On12 Jul 2024
Property Overview
Discover HOMES BY AVI with this EXCEPTIONAL HEMSWORTH model that displays luxury & modern design. Situated on pie-shaped lot in family friendly Cul-de-sac. Boasting 4 spacious bedrooms, (FULL BED & BATH ON MAIN LEVEL), upper-level loft style family room & laundry room. Convenient FRONT DRIVE DBLE ATTACHED GARAGE & SEPERATE SIDE ENTRANCE. Welcoming foyer transitions to open concept great room that highlights magnificent window wall, feature wall electric fireplace w/mantle, pot lights & luxury vinyl plank flooring. Kitchen showcases abundance of cabinetry with quartz countertops, extended eat-on center island, matte black hardware package & walk-thru pantry/mudroom featuring MDF shelving & built-in bench/hooks. Owners suite is accented with spa inspired 5-piece ensuite showcasing soaker tub, tiled shower, dual sinks & walk-thru WIC to laundry room. Perfect location for growing families with schools, shops, walking trails & all amenities close by. A MUST-SEE HOME!!! (id:51532)
Tags
| Property Summary |
|---|
| Building |
|---|
| Level | Rooms | Dimensions |
|---|---|---|
| Main level | Living room | Measurements not available |
| Dining room | Measurements not available | |
| Kitchen | Measurements not available | |
| Bedroom 4 | Measurements not available | |
| Mud room | Measurements not available | |
| Upper Level | Family room | Measurements not available |
| Primary Bedroom | Measurements not available | |
| Bedroom 2 | Measurements not available | |
| Bedroom 3 | Measurements not available | |
| Laundry room | Measurements not available |
| Features | |||||
|---|---|---|---|---|---|
| Cul-de-sac | No back lane | No Animal Home | |||
| No Smoking Home | Attached Garage | Garage door opener remote(s) | |||
| Garage door opener | Hood Fan | Microwave | |||
| Ceiling - 9ft | Vinyl Windows | ||||













































