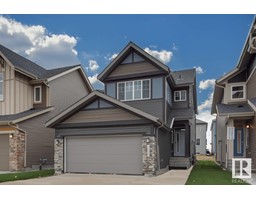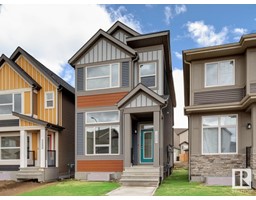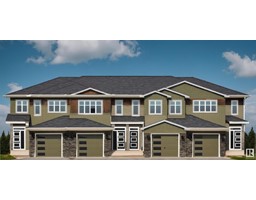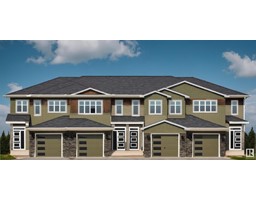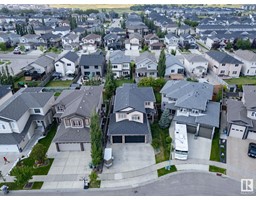4313 66 ST Ruisseau, Beaumont, Alberta, CA
Address: 4313 66 ST, Beaumont, Alberta
Summary Report Property
- MKT IDE4401718
- Building TypeHouse
- Property TypeSingle Family
- StatusBuy
- Added14 weeks ago
- Bedrooms3
- Bathrooms3
- Area1859 sq. ft.
- DirectionNo Data
- Added On12 Aug 2024
Property Overview
Welcome to the Inception by Look Master Builder, a stunning two-story home with 3 bedrooms and 2.5 baths, featuring a double attached garage. Nestled against a serene pond & greenspace, this residence boasts a separate side entrance, and 9' foundation walls and rough-in's perfect for a future basement development. Upon entering the home the open-to-above entryway foyer creates a grand first impression. The main floor captivates with its 9' ceilings, poplar railing with metal spindles to the upper floor, and a cozy electric fireplace. The kitchen is a chefs delight with stone countertops, soft close cabinets, pots and pans drawers, a rough-in waterline to the fridge, and a rough-in gas line to the range. The luxurious master bedroom features a vaulted ceiling, and the ensuite compliments it with a freestanding tub, separate shower, and double sinks. Additional features include window coverings, triple pane windows, and a smart garage opener. Photos representative. (id:51532)
Tags
| Property Summary |
|---|
| Building |
|---|
| Level | Rooms | Dimensions |
|---|---|---|
| Main level | Kitchen | 2.65 m x 4.01 m |
| Den | 2.44 m x 2.16 m | |
| Breakfast | 2.74 m x 3.05 m | |
| Great room | 3.65 m x 3.65 m | |
| Upper Level | Primary Bedroom | 3.66 m x 4.11 m |
| Bedroom 2 | 2.54 m x 3.66 m | |
| Bedroom 3 | 2.54 m x 3.66 m | |
| Bonus Room | 2.65 m x 3.2 m |
| Features | |||||
|---|---|---|---|---|---|
| Park/reserve | No Animal Home | No Smoking Home | |||
| Attached Garage | Dishwasher | Dryer | |||
| Microwave | Refrigerator | Stove | |||
| Washer | |||||
























































