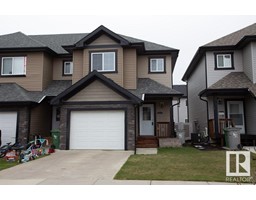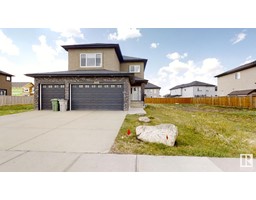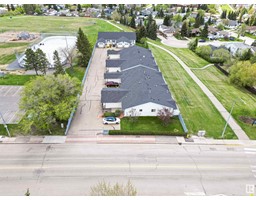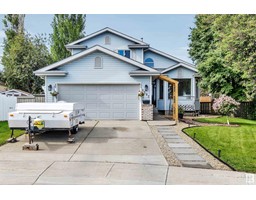3211 62 ST Four Season Estates_BEAU, Beaumont, Alberta, CA
Address: 3211 62 ST, Beaumont, Alberta
Summary Report Property
- MKT IDE4382467
- Building TypeHouse
- Property TypeSingle Family
- StatusBuy
- Added1 weeks ago
- Bedrooms4
- Bathrooms3
- Area1528 sq. ft.
- DirectionNo Data
- Added On19 Jun 2024
Property Overview
LOCATION! LOCATION! Fabulous fully developed EXECUTIVE WALK OUT BUNGALOW offering over 3000 sq. ft. of development with a TRIPLE GARAGE, backing onto the LAKE in FOUR SEASONS on an amazing 9700 sq. ft. oversized SOUTH YARD. This lovely home offers a MAIN FLOOR DEN/DINING WITH FRENCH DOORS just off a large foyer, GREAT ROOM STYLE main floor with an island kitchen featuring GRANITE and upscale STAINLESS APPLIANCES including a handy separate fridge & freezer & RANGE HOOD with a STAINLESS BACKSPLASH! Dining area with a BI COFFEE NICHE & VIEWS over the maintenance free COVERED DECK with GAS for the BAR-B-Q. A mud/laundry room, bedroom, 4 pc. bath & SPACIOUS PRIMARY with a SHOWER & JETTED TUB. The Oak & Iron CENTRAL STAIRCASE leads to a SUNLIT FAMILY/GAMES ROOM with FIREPLACE, BI wall unit, WET BAR, large windows, a 4 pc. bath, 2 beds & storage. The yard offers SUNNY PATIOS, decks, firepit, STONE DRIVEWAY & WALKWAYS, VINYL FENCE, PERENNIAL GARDENS & LOW MAINTENANCE LIVING! ITS PERFECT! (id:51532)
Tags
| Property Summary |
|---|
| Building |
|---|
| Land |
|---|
| Level | Rooms | Dimensions |
|---|---|---|
| Basement | Family room | 5.02 m x 7.42 m |
| Bedroom 3 | 2.77 m x 4.7 m | |
| Bedroom 4 | 3.64 m x 3 m | |
| Recreation room | 7.15 m x 4.35 m | |
| Main level | Living room | 4.98 m x 4.75 m |
| Dining room | 3.57 m x 2.64 m | |
| Kitchen | 4.68 m x 3.1 m | |
| Den | Measurements not available | |
| Primary Bedroom | 3.79 m x 4.55 m | |
| Bedroom 2 | 3.34 m x 3.03 m |
| Features | |||||
|---|---|---|---|---|---|
| Closet Organizers | Heated Garage | Oversize | |||
| Attached Garage | Dishwasher | Dryer | |||
| Fan | Garage door opener remote(s) | Garage door opener | |||
| Hood Fan | Storage Shed | Washer | |||
| Window Coverings | Wine Fridge | Refrigerator | |||
| Walk out | Central air conditioning | ||||



















































































