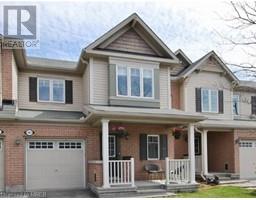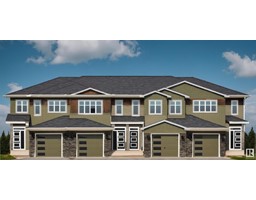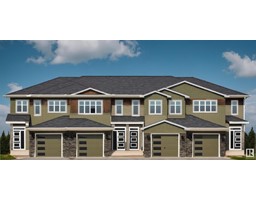4007 40 AV, Beaumont, Alberta, CA
Address: 4007 40 AV, Beaumont, Alberta
Summary Report Property
- MKT IDE4393208
- Building TypeHouse
- Property TypeSingle Family
- StatusBuy
- Added22 weeks ago
- Bedrooms5
- Bathrooms4
- Area2635 sq. ft.
- DirectionNo Data
- Added On18 Jun 2024
Property Overview
Welcome to this fabulous 4+1 bed, triple car walkout home in one of the best locations in Beaumont built by AR Homes. Throughout this large living space, no detail has been overlooked. The main floor boasts a den, powder room, a vaulted living room that flows into a beautiful bright kitchen with lots of cabinetry, a custom hoodfan and coffee bar on your way to the spacious pantry. Head upstairs and youll find the laundry room 2 baths and 4 bed rooms including a beautiful primary with a spa ensuite like no other. Step downstairs to a family room with bar, spacious bedroom, a full bathroom and a den. Additional features of this home include infloor heat to the basement, triple pane black windows, quartz counters throughout, beautiful luxury vinyl plank flooring, 9 high ceilings throughout, 8 high doors on the main level, a fantastic fully finished triple garage, gas rough in on the deck plus many other options you will love. (id:51532)
Tags
| Property Summary |
|---|
| Building |
|---|
| Level | Rooms | Dimensions |
|---|---|---|
| Basement | Family room | Measurements not available |
| Bedroom 5 | 126 sq.ft. | |
| Main level | Living room | Measurements not available |
| Dining room | Measurements not available | |
| Kitchen | Measurements not available | |
| Den | 120 sq.ft. | |
| Upper Level | Primary Bedroom | 179 sq.ft. |
| Bedroom 2 | 127 sq.ft. | |
| Bedroom 3 | 141 sq.ft. | |
| Bedroom 4 | 125 sq.ft. | |
| Laundry room | Measurements not available |
| Features | |||||
|---|---|---|---|---|---|
| Cul-de-sac | Exterior Walls- 2x6" | Attached Garage | |||
| Garage door opener remote(s) | Garage door opener | Hood Fan | |||
| Humidifier | Walk out | Ceiling - 9ft | |||
| Vinyl Windows | |||||















































































