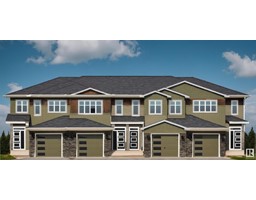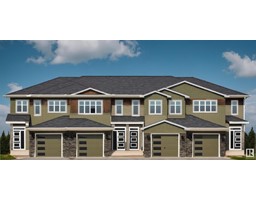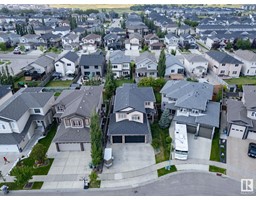5908 63 ST Dansereau Meadows, Beaumont, Alberta, CA
Address: 5908 63 ST, Beaumont, Alberta
Summary Report Property
- MKT IDE4402495
- Building TypeDuplex
- Property TypeSingle Family
- StatusBuy
- Added13 weeks ago
- Bedrooms3
- Bathrooms3
- Area1589 sq. ft.
- DirectionNo Data
- Added On17 Aug 2024
Property Overview
Spacious half duplex in the beautiful neighbourhood of Dansereau Meadows! Featuring a double attached garage, central air conditioning, and 1,589sq ft of living space above grade, what more do you need? The layout and design is functional and comfortable. You enter into a large entry way that showcases the open concept floor plan. The 2pc bathroom is PERFECTLY placed in the hallway that leads to the WALK THROUGH PANTRY and garage access. In addition, the main floor features the island style kitchen complete with granite countertops. Off the kitchen is the generous sized living room with large west facing windows, and the large dining space that leads to your patio and backyard! Upstairs features the primary bedroom that includes a large walk in closet and 3 pc ensuite, plus two large spare rooms. Downstair awaits the new owners ideas as it remain undeveloped. Within walking distance from schools, parks, shopping and trails, don't miss your chance to become part of this wonderful community! (id:51532)
Tags
| Property Summary |
|---|
| Building |
|---|
| Land |
|---|
| Level | Rooms | Dimensions |
|---|---|---|
| Main level | Living room | 4.39 m x 3.58 m |
| Dining room | 2.78 m x 2.69 m | |
| Kitchen | 4.2 m x 2.29 m | |
| Upper Level | Primary Bedroom | 4.89 m x 3.99 m |
| Bedroom 2 | 3.93 m x 2.82 m | |
| Bedroom 3 | 3.95 m x 3.52 m |
| Features | |||||
|---|---|---|---|---|---|
| See remarks | Attached Garage | Dryer | |||
| Garage door opener remote(s) | Garage door opener | Microwave Range Hood Combo | |||
| Refrigerator | Stove | Washer | |||
| Window Coverings | Central air conditioning | ||||




























































