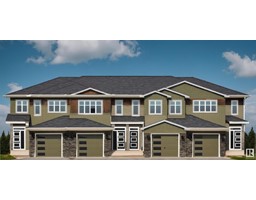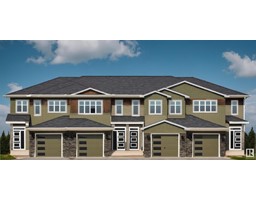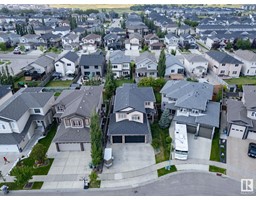6611 31 AV Montrose Estates, Beaumont, Alberta, CA
Address: 6611 31 AV, Beaumont, Alberta
Summary Report Property
- MKT IDE4402297
- Building TypeHouse
- Property TypeSingle Family
- StatusBuy
- Added14 weeks ago
- Bedrooms5
- Bathrooms4
- Area2293 sq. ft.
- DirectionNo Data
- Added On16 Aug 2024
Property Overview
WOW! Simply The Best Valued Property In Beaumont. Outstanding opportunity. AIR CONDITIONING. 5 Bedrooms, 4 Bathrooms and a Main Floor DEN! Almost 2300 square feet plus a fully finished basement. Enter through the front door to 9FT CEILINGS and fantastic floorplan that opens up to a large great room with beautiful windows overlooking the SOUTH FACING yard with a multi tiered deck, SWIMMING POOL and HOT TUB! Generous Island Kitchen with tons of cupboard space and a pantry. Convenient boot room and Main Floor Laundry takes you to the Oversized Attached DOUBLE HEATED GARAGE with hot and cold running water and extra height door! Upstairs to a Huge PRIMARY SUITE with 5 piece Ensuite and a giant Walk In Closet! 2 more bedrooms another full bathroom and a BONUS ROOM! Downstairs to a RecRoom, 2 bedrooms, full bath and a CUSTOM INSULATED SOUND ROOM perfect for a Musician or could be repurposed as a Hobby Room! Fantastic location right across from GREENSPACE close to schools, shops, parks, trails and so much more! (id:51532)
Tags
| Property Summary |
|---|
| Building |
|---|
| Land |
|---|
| Level | Rooms | Dimensions |
|---|---|---|
| Basement | Bedroom 4 | 3.62 m x 3.59 m |
| Bedroom 5 | 3.96 m x 3.18 m | |
| Recreation room | 5.01 m x 3.38 m | |
| Utility room | 3.75 m x 2.6 m | |
| Hobby room | 4.16 m x 2.69 m | |
| Main level | Living room | 4.31 m x 4.25 m |
| Dining room | 3.93 m x 3.05 m | |
| Kitchen | 4.6 m x 3.94 m | |
| Den | 3.12 m x 3.07 m | |
| Laundry room | 2.65 m x 2.63 m | |
| Upper Level | Primary Bedroom | 4.83 m x 4.29 m |
| Bedroom 2 | 3.3 m x 3.23 m | |
| Bedroom 3 | 3.28 m x 3.21 m | |
| Bonus Room | 4.74 m x 4.83 m |
| Features | |||||
|---|---|---|---|---|---|
| Attached Garage | Heated Garage | Dishwasher | |||
| Dryer | Garage door opener | Microwave Range Hood Combo | |||
| Refrigerator | Storage Shed | Stove | |||
| Central Vacuum | Washer | Window Coverings | |||
| Central air conditioning | Ceiling - 9ft | ||||



































































