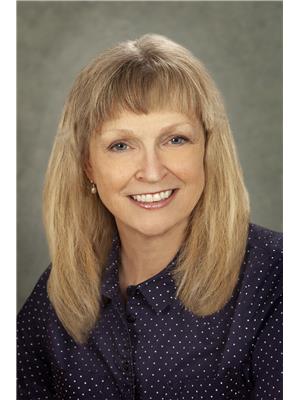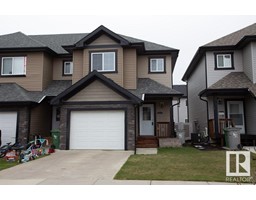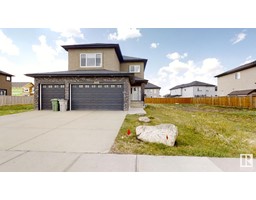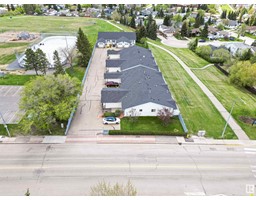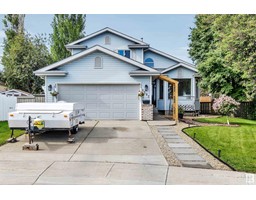4708 52 AV Centre-Ville, Beaumont, Alberta, CA
Address: 4708 52 AV, Beaumont, Alberta
Summary Report Property
- MKT IDE4392380
- Building TypeHouse
- Property TypeSingle Family
- StatusBuy
- Added1 weeks ago
- Bedrooms5
- Bathrooms3
- Area2416 sq. ft.
- DirectionNo Data
- Added On19 Jun 2024
Property Overview
This beautiful home with a unique design offers tons of potential for a large or extended family. Situated on a large lot in a mature area of Beaumont, this property has a great layout with the possibility of a separate suite on the main floor, featuring a full kitchen, living area, laundry, and two good-sized bedrooms. The main living area features three more bedrooms, a large chef-style kitchen and living area with gas fireplace as a focal point, as well as a beautiful sunroom overlooking the large fenced yard. Outdoor living spaces include a large balcony off the sunroom for entertaining and covered space for shade on hot summer days. Upgraded vinyl plank flooring in main living areas on both levels. Tinker in your oversized double attached garage. Its exceptional location is close to schools, shopping and major routes to Edmonton and the airport. (id:51532)
Tags
| Property Summary |
|---|
| Building |
|---|
| Land |
|---|
| Level | Rooms | Dimensions |
|---|---|---|
| Lower level | Bedroom 4 | 3.47 m x 3.59 m |
| Bedroom 5 | 2.67 m x 3.64 m | |
| Second Kitchen | 4.72 m x 3.08 m | |
| Mud room | 1.92 m x 4.81 m | |
| Utility room | 1.55 m x 3.76 m | |
| Workshop | 3.11 m x 6.08 m | |
| Main level | Living room | 4.39 m x 7.3 m |
| Dining room | 5.06 m x 7.59 m | |
| Kitchen | 3.52 m x 6.93 m | |
| Primary Bedroom | 4.66 m x 3.65 m | |
| Bedroom 2 | 4.18 m x 3.42 m | |
| Bedroom 3 | 3.07 m x 3.57 m |
| Features | |||||
|---|---|---|---|---|---|
| Private setting | Park/reserve | Skylight | |||
| Attached Garage | Dishwasher | Hood Fan | |||
| Oven - Built-In | Microwave | Stove | |||
| Window Coverings | Dryer | Refrigerator | |||
| Two Washers | Vinyl Windows | ||||











































