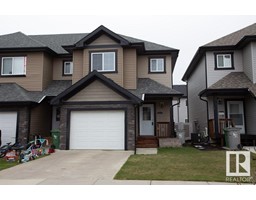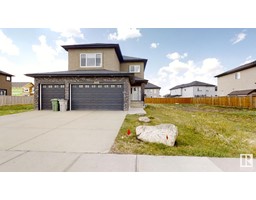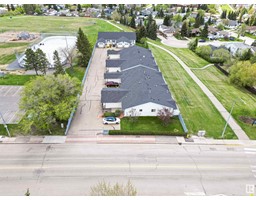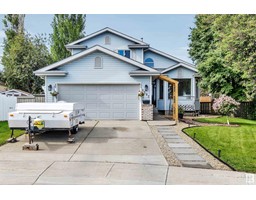#123 89 Rue Monette Montalet, Beaumont, Alberta, CA
Address: #123 89 Rue Monette, Beaumont, Alberta
Summary Report Property
- MKT IDE4391779
- Building TypeRow / Townhouse
- Property TypeSingle Family
- StatusBuy
- Added1 weeks ago
- Bedrooms3
- Bathrooms3
- Area1646 sq. ft.
- DirectionNo Data
- Added On16 Jun 2024
Property Overview
Welcome to The Village at Beaumont, all the convenience of maintenance free living year-round! This spacious 1646 sqft two story, boast a fabulous covered front porch and private back deck perfect for morning coffee or evening patio sipping. Spectacular front foyer with generous closet space. This Executive Style Townhome is ideal for hosting family and friends with the well-designed open main floor plan combining spacious living room, dining, and kitchen w raised granite bar. Laundry is a breeze, perfectly located off the 2 additional great size bedrooms on the second floor adjacent to the primary suite, which is indeed a retreat, w vaulted ceilings, walk-in closet and an expansive 4-piece ensuite! Steps away from shopping, dining, pubs, cafes. Easy access to Anthony Henday, International Airport and Coloniale Golf Course just minutes away. Pride of ownerships shows throughout in this one owner home. Private driveway, double attached garage, ample visitor parking. The perfect place to call HOME! (id:51532)
Tags
| Property Summary |
|---|
| Building |
|---|
| Land |
|---|
| Level | Rooms | Dimensions |
|---|---|---|
| Main level | Living room | 15'7" x 15"1" |
| Dining room | 13'10" x 8'5" | |
| Kitchen | 13'10" x 10'1 | |
| Upper Level | Primary Bedroom | 14'7" x 14'1" |
| Bedroom 2 | 10'9" x 11'4" | |
| Bedroom 3 | 12'10" x 15'1 | |
| Laundry room | Measurements not available |
| Features | |||||
|---|---|---|---|---|---|
| Attached Garage | Dishwasher | Dryer | |||
| Garage door opener remote(s) | Garage door opener | Microwave Range Hood Combo | |||
| Refrigerator | Stove | Washer | |||
| Window Coverings | Ceiling - 9ft | ||||

















































