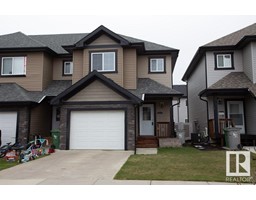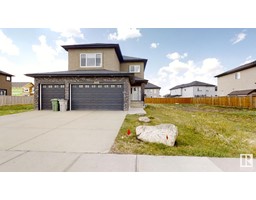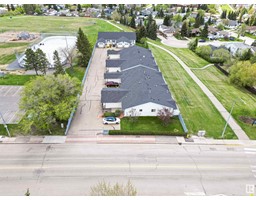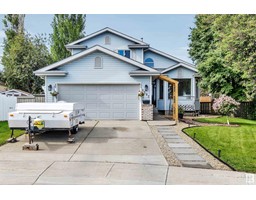#118 89 RUE MONETTE Montalet, Beaumont, Alberta, CA
Address: #118 89 RUE MONETTE, Beaumont, Alberta
Summary Report Property
- MKT IDE4393276
- Building TypeRow / Townhouse
- Property TypeSingle Family
- StatusBuy
- Added1 weeks ago
- Bedrooms3
- Bathrooms3
- Area1641 sq. ft.
- DirectionNo Data
- Added On18 Jun 2024
Property Overview
Are you searching for a maintenance-free property within walking distance of excellent amenities & showcasing pride of ownership? Look no further! Welcome to The Village at Beaumont, situated in the charming community of Montalet. This 3-bedroom, 2.5-bathroom home offers a functional layout with immense potential. The open-concept main floor features a cozy living room with a gas fireplace, a spacious kitchen with ample storage and counter space, and a large dining area perfect for entertaining guests. A conveniently located half bath completes the main floor. As you ascend the stairs, you will discover the expansive primary bedroom, complete with vaulted ceilings, a walk-in closet, and an ensuite bathroom. Down the hall, you will find two additional generously sized bedrooms, a four-piece bathroom, and a laundry room. Additional highlights include central air conditioning, a comfortable backyard with a composite deck, and a double attached garage. Dont miss out on this exceptional opportunity! (id:51532)
Tags
| Property Summary |
|---|
| Building |
|---|
| Land |
|---|
| Level | Rooms | Dimensions |
|---|---|---|
| Main level | Living room | 5.02 m x 4.56 m |
| Dining room | 3.88 m x 2.9 m | |
| Kitchen | 4.19 m x 2.73 m | |
| Upper Level | Primary Bedroom | 4.27 m x 4.21 m |
| Bedroom 2 | 3.88 m x 4.6 m | |
| Bedroom 3 | 3.22 m x 3.47 m |
| Features | |||||
|---|---|---|---|---|---|
| See remarks | Attached Garage | Dishwasher | |||
| Dryer | Garburator | Hood Fan | |||
| Microwave | Refrigerator | Stove | |||
| Central Vacuum | Washer | See remarks | |||
| Central air conditioning | |||||

















































