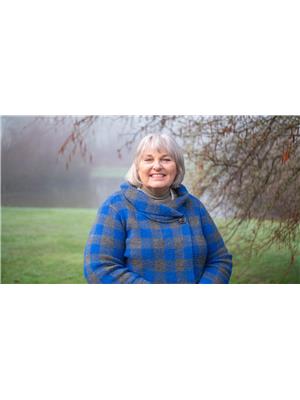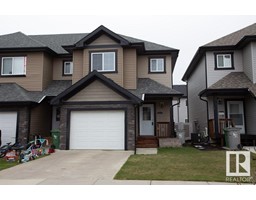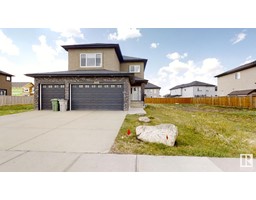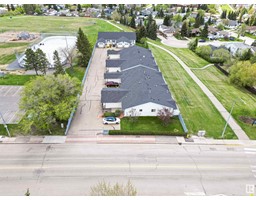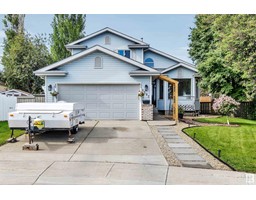25 RIVARD CR Coloniale Estates_BEAU, Beaumont, Alberta, CA
Address: 25 RIVARD CR, Beaumont, Alberta
Summary Report Property
- MKT IDE4386541
- Building TypeHouse
- Property TypeSingle Family
- StatusBuy
- Added1 weeks ago
- Bedrooms6
- Bathrooms4
- Area2376 sq. ft.
- DirectionNo Data
- Added On19 Jun 2024
Property Overview
Experience luxury in this 6 Bedroom Sherbuilt home located in the prestigious Colonial Estates. Enjoy breathtaking sunrise views from the living room and stunning sunsets in the family room, all while overlooking a serene pond frequented by various bird species throughout the year. This home features an updated kitchen with modern amenities, coupled with elegant hardwood and laminate flooring throughout. The main floor includes a versatile bedroom/office, and the upper level boasts four spacious bedrooms. Relish peaceful nights in the large yard equipped with a firepit, ideal for family gatherings. The master suite offers a lavish 5-piece ensuite with a soaker tub and shower, providing a spa-like retreat. A fully finished basement extends your living space, featuring ample room for entertainment, plus two additional bedrooms and a half bath. Roof 2 years old, Most windows replaced. This home combines grandeur with comfort, making it the perfect sanctuary. (id:51532)
Tags
| Property Summary |
|---|
| Building |
|---|
| Level | Rooms | Dimensions |
|---|---|---|
| Basement | Recreation room | 36'9" x 14'4 |
| Bedroom 5 | 11'6" x 10'6" | |
| Bedroom 6 | 11'5" x 11'2" | |
| Main level | Living room | 13'1" x 13'1" |
| Dining room | 13'7" x 13'11 | |
| Kitchen | 11'2" x 12' | |
| Family room | 12'6" x 15'10 | |
| Den | 12'3" x 10' | |
| Laundry room | 12'6" x 7'7" | |
| Breakfast | 13'8" x 10'6" | |
| Upper Level | Primary Bedroom | 15'10" x 13'1 |
| Bedroom 2 | 9'11" x 12'4" | |
| Bedroom 3 | 13'8 x 10'6" | |
| Bedroom 4 | 10''" x 12'6" |
| Features | |||||
|---|---|---|---|---|---|
| Cul-de-sac | Private setting | No back lane | |||
| Exterior Walls- 2x6" | Attached Garage | Oversize | |||
| RV | Dishwasher | Dryer | |||
| Garage door opener | Refrigerator | Storage Shed | |||
| Stove | Central Vacuum | Washer | |||
| Vinyl Windows | |||||





























