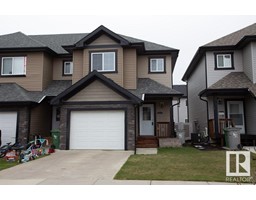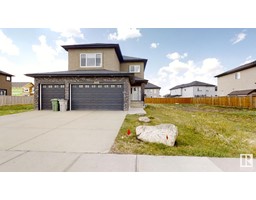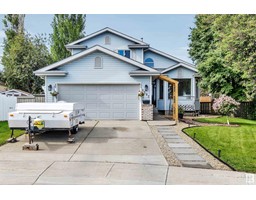5415 50 AV Centre-Ville, Beaumont, Alberta, CA
Address: 5415 50 AV, Beaumont, Alberta
Summary Report Property
- MKT IDE4388415
- Building TypeRow / Townhouse
- Property TypeSingle Family
- StatusBuy
- Added1 weeks ago
- Bedrooms2
- Bathrooms3
- Area1192 sq. ft.
- DirectionNo Data
- Added On17 Jun 2024
Property Overview
Simplify your life in this 45 + Adult Condo. One of a kind 1190 sq.ft Bungalow Overlooking Parkland, a short walking distance to Restaurants, shopping, senior center, + downtown core. Sliding door in the living room takes you to the large balcony w/aweing, overlooks waling trail and park view. Kitchen has updated cabinetry, solar tube, Granite countertops and stainless steel appliances and is open to the Dinette & Living Room. High end laminate flooring throughout the main floor. Primary bedroom is large & open, with walk-in closet, and 3 pce ensite with a Solar tube. 2nd bedroom a generous size has a large window , 4 pce bath and Laundry room (washer & Dryer new in 2024) complete this main floor. Basement is fully developed with a entertainment room, large Hobby room with great light, office space & Three piece bathroom w/walk in tub. Single garage has direct home access. HW tank 2023. Attic Insulation upgrade in 2021, shingles redone in 2022, garage door in 2020. Condo fees also include garbage fee. (id:51532)
Tags
| Property Summary |
|---|
| Building |
|---|
| Level | Rooms | Dimensions |
|---|---|---|
| Basement | Family room | 3.38 m x 9.16 m |
| Den | 3.82 m x 4.85 m | |
| Hobby room | Measurements not available | |
| Main level | Living room | 3.64 m x 4.16 m |
| Dining room | 3.64 m x 4.15 m | |
| Kitchen | 3.86 m x 3.56 m | |
| Primary Bedroom | 3.73 m x 5.15 m | |
| Bedroom 2 | 3.7 m x 3.59 m |
| Features | |||||
|---|---|---|---|---|---|
| Park/reserve | Skylight | Oversize | |||
| Attached Garage | Stall | Dishwasher | |||
| Dryer | Garage door opener remote(s) | Garage door opener | |||
| Refrigerator | Stove | Washer | |||
| Window Coverings | Vinyl Windows | ||||































































