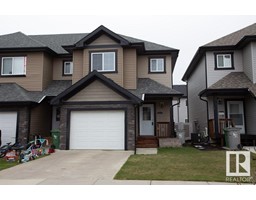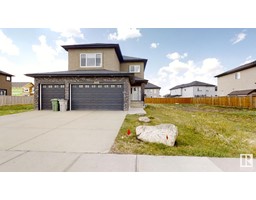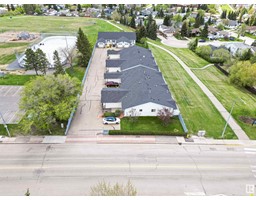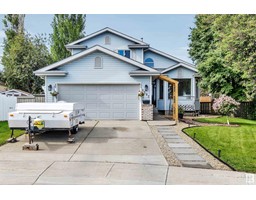5301 42 ST St. Vital, Beaumont, Alberta, CA
Address: 5301 42 ST, Beaumont, Alberta
Summary Report Property
- MKT IDE4393252
- Building TypeHouse
- Property TypeSingle Family
- StatusBuy
- Added1 weeks ago
- Bedrooms4
- Bathrooms4
- Area2104 sq. ft.
- DirectionNo Data
- Added On18 Jun 2024
Property Overview
Welcome to this stunning 4-level split home nestled in the serene and quiet neighborhood of Beaumont. Sitting on a huge lot, this property offers ample space and privacy for your family. As you step inside, youll be greeted by a spacious family room, perfect for gatherings and cozy evenings, open concept layout along with a fully renovated kitchen. Generously sized rooms. The master bedroom is a true retreat, featuring a 3-piece en-suite and a garden door leading to a huge private patio over the garage, ideal for morning coffees or evening relaxation. The fully finished basement is a versatile space, complete with a playroom for the kids and a luxurious sauna with an attached shower for your relaxation and wellness needs. This homes comes with two furnaces for optimal comfort throughout all seasons. Parking and storage are a breeze with the oversized double garage, offering plenty of room for 2 vehicles and additional storage. A huge private backyard, fully landscaped with mature trees. (id:51532)
Tags
| Property Summary |
|---|
| Building |
|---|
| Land |
|---|
| Level | Rooms | Dimensions |
|---|---|---|
| Basement | Recreation room | Measurements not available |
| Playroom | Measurements not available | |
| Lower level | Family room | Measurements not available |
| Bedroom 4 | Measurements not available | |
| Main level | Living room | Measurements not available |
| Kitchen | Measurements not available | |
| Breakfast | Measurements not available | |
| Upper Level | Primary Bedroom | Measurements not available |
| Bedroom 2 | Measurements not available | |
| Bedroom 3 | Measurements not available |
| Features | |||||
|---|---|---|---|---|---|
| Private setting | Wet bar | Attached Garage | |||
| Oversize | Dishwasher | Dryer | |||
| Garage door opener remote(s) | Garage door opener | Garburator | |||
| Hood Fan | Oven - Built-In | Refrigerator | |||
| Stove | Washer | ||||




















































































