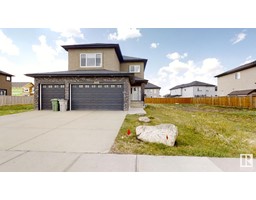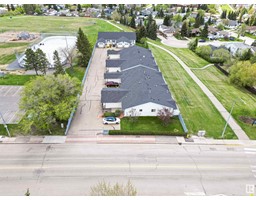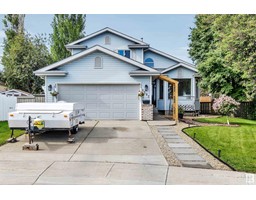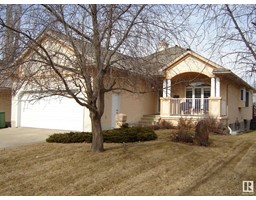11 COUNTRY CLUB PL Coloniale Estates_BEAU, Beaumont, Alberta, CA
Address: 11 COUNTRY CLUB PL, Beaumont, Alberta
Summary Report Property
- MKT IDE4392215
- Building TypeHouse
- Property TypeSingle Family
- StatusBuy
- Added1 weeks ago
- Bedrooms3
- Bathrooms3
- Area2642 sq. ft.
- DirectionNo Data
- Added On19 Jun 2024
Property Overview
Location! Location! Welcome home to COUNTRY CLUB PLACE, a prestigious CUL DE SAC of homes in COLONIALE ESTATES, steps from COLONIALE GOLF & C.C. a PGA rated course. This is the PERFECT FAMILY HOME featuring a large foyer, FORMAL DINING ROOM with french doors & rich stone & white mantel on the 2 way fireplace. Enter the SUNLIT GREAT ROOM with 2 STOREY CEILINGS, BI CABINETRY, 2 WAY FIREPLACE, a WALL OF WINDOWS plus RICH BRAZILIAN HARDWOOD FLOORING. A generous BREAKFAST NOOK offers access to the large SE BACK YARD with STONE PATIOS.The ISLAND KITCHEN features white cabinets, GRANITE counters, STAINLESS APPLIANCES & a WALK THRU PANTRY. Up the SWEEPING STAIRCASE to a LOFT space, great BONUS ROOM with a FIREPLACE, wall to wall windows & FRENCH DOORS. The gracious primary offers a SPA ENSUITE with OVERSIZED SHOWER, tub & WI closet. The LAUNDRY ROOM, a 4 pc. bath & 2 large bedrooms complete the upper level. The basement is waiting for development! 2022 SHINGLES, NEW BLINDS with REMOTES in 2023, H20 Softener & RO. (id:51532)
Tags
| Property Summary |
|---|
| Building |
|---|
| Land |
|---|
| Level | Rooms | Dimensions |
|---|---|---|
| Main level | Living room | 4.52 m x 4.26 m |
| Dining room | 3.69 m x 3.56 m | |
| Kitchen | 4.01 m x 4.62 m | |
| Den | 2.7 m x 3.69 m | |
| Breakfast | 1.84 m x 3.32 m | |
| Upper Level | Primary Bedroom | 5.22 m x 3.7 m |
| Bedroom 2 | 4.05 m x 3.5 m | |
| Bedroom 3 | 2.92 m x 3.55 m | |
| Bonus Room | 4.84 m x 5.78 m | |
| Laundry room | 2.23 m x 2.6 m |
| Features | |||||
|---|---|---|---|---|---|
| Cul-de-sac | See remarks | Closet Organizers | |||
| No Smoking Home | Attached Garage | Alarm System | |||
| Dishwasher | Dryer | Garage door opener remote(s) | |||
| Garage door opener | Hood Fan | Refrigerator | |||
| Stove | Washer | Water softener | |||
| Window Coverings | Ceiling - 9ft | Vinyl Windows | |||







































































