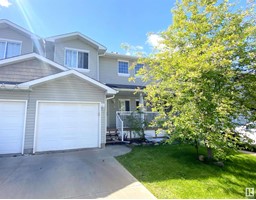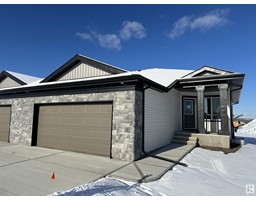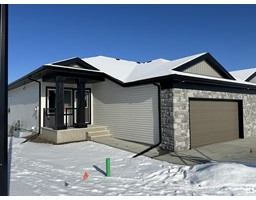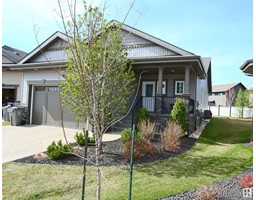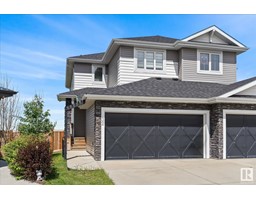88 WOODHAVEN DR Woodhaven_SPGR, Spruce Grove, Alberta, CA
Address: 88 WOODHAVEN DR, Spruce Grove, Alberta
Summary Report Property
- MKT IDE4392385
- Building TypeHouse
- Property TypeSingle Family
- StatusBuy
- Added1 weeks ago
- Bedrooms6
- Bathrooms3
- Area1517 sq. ft.
- DirectionNo Data
- Added On16 Jun 2024
Property Overview
Beautifully renovated bungalow with detached double garage (24Wx26L, 10H door, heated, 220V) in Woodhaven. This 1,520 sq ft (+ full basement) home features upgrades throughout including new furnace with central air conditioning, on demand hot water, triple pane windows, R60 insulation in attic and new washer & dryer. Bright & spacious living room with large windows. Modern gourmet kitchen with center island, eat-up peninsula, quartz counters, built-in floor-to-ceiling pantry and deck access. Dining area with electric fireplace and large south-facing windows. Finishing off the main level are 3 bedrooms, including the primary with 2-pc ensuite, and a main bathroom with heated tile flooring and shower with dual heads. In the 80% finished basement: 3 additional bedrooms, laundry room and flex space. Outside, the fenced yard boasts a deck, patio, flower beds and extra parking with back alley access. Located near schools, parks, trails and all the amenities of Spruce Grove. (id:51532)
Tags
| Property Summary |
|---|
| Building |
|---|
| Land |
|---|
| Level | Rooms | Dimensions |
|---|---|---|
| Basement | Family room | Measurements not available |
| Bedroom 4 | Measurements not available | |
| Bedroom 5 | Measurements not available | |
| Bedroom 6 | Measurements not available | |
| Laundry room | Measurements not available | |
| Main level | Living room | 4.57 m x 6.57 m |
| Dining room | 3.68 m x 4.69 m | |
| Kitchen | 4.97 m x 4.69 m | |
| Primary Bedroom | 4.27 m x 3.59 m | |
| Bedroom 2 | 3.75 m x 2.72 m | |
| Bedroom 3 | 2.72 m x 2.88 m |
| Features | |||||
|---|---|---|---|---|---|
| Paved lane | Lane | No Smoking Home | |||
| Detached Garage | Heated Garage | Dishwasher | |||
| Dryer | Garage door opener | Hood Fan | |||
| Microwave | Refrigerator | Gas stove(s) | |||
| Washer | Window Coverings | Central air conditioning | |||

























































