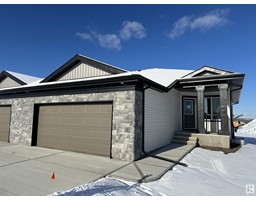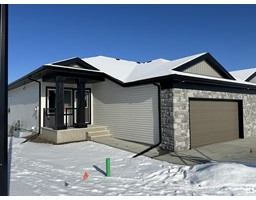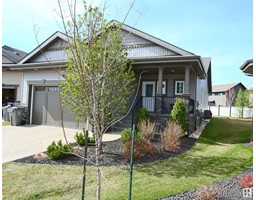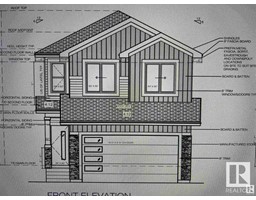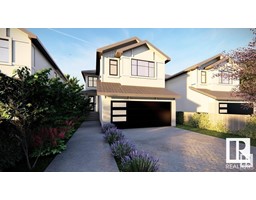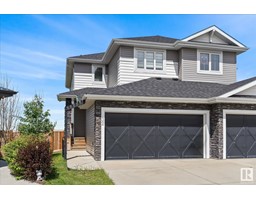333 NELSON DR McLaughlin_SPGR, Spruce Grove, Alberta, CA
Address: 333 NELSON DR, Spruce Grove, Alberta
Summary Report Property
- MKT IDE4392994
- Building TypeRow / Townhouse
- Property TypeSingle Family
- StatusBuy
- Added2 weeks ago
- Bedrooms3
- Bathrooms3
- Area1358 sq. ft.
- DirectionNo Data
- Added On16 Jun 2024
Property Overview
NO CONDO FEES! Here is your chance to be within WALKING DISTANCE to some of the best that Spruce Grove has to offer, including the Tri-Leisure Centre, Heritage Grove Park Trails, and so much more! This WELL-APPOINTED 3-bedroom townhome is move-in ready and provides the space and function that every family deserves! The main floor is an OPEN CONCEPT with an EXPANSIVE KITCHEN which offers ample counter space and room for entertaining, including a 2-pce bathroom just inside the back door. Upstairs you'll find the primary suite with a 4-pce ensuite and walk-in closet. In addition to that, the main bathroom and TWO GENEROUSLY SIZED bedrooms round out the upper floor. The basement includes a space for laundry and is a clean slate so you can add value and finish it just the way you like! Out the back door, you will find a FULLY FENCED SOUTH-FACING YARD that gets lots of sun, and access to the rear detached double garage. With all of these features and great access to both highways, this home will not disappoint! (id:51532)
Tags
| Property Summary |
|---|
| Building |
|---|
| Land |
|---|
| Level | Rooms | Dimensions |
|---|---|---|
| Main level | Living room | 4.66 m x 3.92 m |
| Dining room | 4.22 m x 2.67 m | |
| Kitchen | 4.34 m x 3.16 m | |
| Upper Level | Primary Bedroom | 4.22 m x 4.47 m |
| Bedroom 2 | 2.93 m x 3.01 m | |
| Bedroom 3 | 2.82 m x 3.84 m |
| Features | |||||
|---|---|---|---|---|---|
| Lane | Detached Garage | Rear | |||
| Dishwasher | Dryer | Garage door opener remote(s) | |||
| Garage door opener | Microwave Range Hood Combo | Refrigerator | |||
| Stove | Washer | Vinyl Windows | |||
































