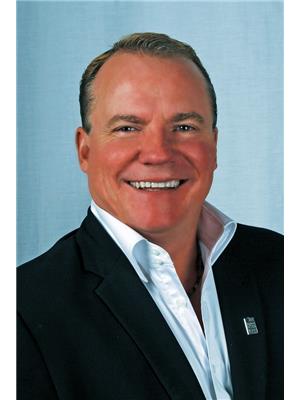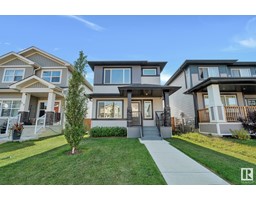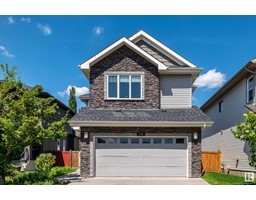124 50 Heatherglen DR Heatherglen, Spruce Grove, Alberta, CA
Address: 124 50 Heatherglen DR, Spruce Grove, Alberta
Summary Report Property
- MKT IDE4401871
- Building TypeHouse
- Property TypeSingle Family
- StatusBuy
- Added14 weeks ago
- Bedrooms4
- Bathrooms3
- Area1414 sq. ft.
- DirectionNo Data
- Added On13 Aug 2024
Property Overview
Gated Executive Adult living. NOT A DUPLEX. Don't touch a blade of grass or a flake of snow ever again. 2nd Largest Lot in the complex. Beautifully fully finished Home with all the bells a whistles. Warm inviting Open Living room with Fireplace and coffered ceilings, dining room Kitchen with Island and Walk-in Pantry all on stunning hardwood floors. Large Master bedroom has a air jet tub in the 5 Pce ensuite plus walk in Closet. Main floor den has a Murphy bed. Main floor laundry too. Basement has huge windows and is all decked out with 2 BIG bedrooms 4 pce bath lots of storage and a true Rec Room. The 2nd fireplace is at one end of the rec room and CUSTOM built bar with Wine fridge for her and beer fridge for him and a built in dishwasher at the other. Huge Lot facing the setting Sun. Covered deck is first class. Double garage will accommodate 2 real cars. There is also a mezzanine for that Extra Stuff JUST MOVE IN. Air Conditioning. Custom Blinds. Granite. BRAND NEW CLUB HOUSE!!!! (id:51532)
Tags
| Property Summary |
|---|
| Building |
|---|
| Level | Rooms | Dimensions |
|---|---|---|
| Basement | Bedroom 3 | Measurements not available |
| Bedroom 4 | Measurements not available | |
| Recreation room | Measurements not available | |
| Main level | Living room | Measurements not available |
| Dining room | Measurements not available | |
| Kitchen | Measurements not available | |
| Primary Bedroom | Measurements not available | |
| Bedroom 2 | Measurements not available |
| Features | |||||
|---|---|---|---|---|---|
| Flat site | Wet bar | Closet Organizers | |||
| Attached Garage | Dryer | Washer | |||
| Window Coverings | Wine Fridge | Refrigerator | |||
| Dishwasher | Central air conditioning | Ceiling - 9ft | |||


















































