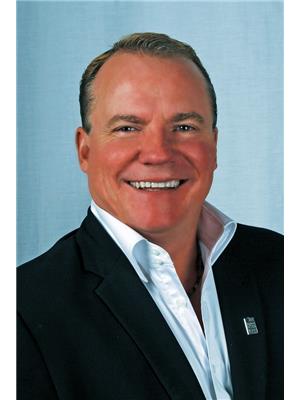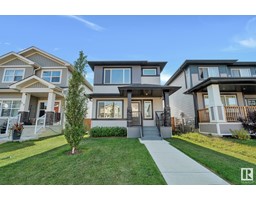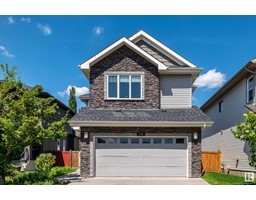9 LINCOLN GR Stoneshire, Spruce Grove, Alberta, CA
Address: 9 LINCOLN GR, Spruce Grove, Alberta
Summary Report Property
- MKT IDE4397825
- Building TypeHouse
- Property TypeSingle Family
- StatusBuy
- Added18 weeks ago
- Bedrooms7
- Bathrooms4
- Area2655 sq. ft.
- DirectionNo Data
- Added On17 Jul 2024
Property Overview
This Stunning 2655 SQ FT Executive Home Offers Everything For Comfortable Family Living & Grand Entertaining. Features of This Amazing Home With It's Open Floor Plan Boasts on the Main Floor, a Grand Foyer With Spectacular Custom Lighting, an Inviting Living Room With a Fireplace, an Attractive Dining Room That Leads You Onto to Your Large Deck & Spacious Back Yard, a Chefs Kitchen That Has a Granite Island, Top of the Line Cabinetry & a Walk Through Pantry, a Great Den, a 2 pce Bath & a Mud Room. Located Upstairs Are 4 Attractive Bedrooms Including the Huge Master Bedroom With a Gorgeous 5 pce Ensuite & Walk-in Closet, a Wonderful Bonus Room, a Laundry Room & a 4 pce Bath. The Fully Finished Basement Has a Rec Room, an Additional 3 Bedrooms With Oversized Closets, Another Bathroom & a Storage Room. Extras Include Oversized Windows, Air Conditioning, New Hardwood, NEW CARPET, Newly Painted & 220 Power in the Garage. Close to the Golf Course, Easy Access to Yellowhead Hwy, This One is Definite Must See! (id:51532)
Tags
| Property Summary |
|---|
| Building |
|---|
| Land |
|---|
| Level | Rooms | Dimensions |
|---|---|---|
| Basement | Family room | 6.42 m x 3.41 m |
| Bedroom 5 | 3.41 m x 2.77 m | |
| Bedroom 6 | 3.67 m x 3.24 m | |
| Additional bedroom | 4.46 m x 3.14 m | |
| Main level | Living room | 5.48 m x 4.25 m |
| Dining room | 3.78 m x 3.7 m | |
| Kitchen | 4.03 m x 3.57 m | |
| Den | 5.48 m x 4.25 m | |
| Mud room | 2.93 m x 1.92 m | |
| Upper Level | Primary Bedroom | 5.73 m x 3.79 m |
| Bedroom 2 | 4.39 m x 3.04 m | |
| Bedroom 3 | 3.33 m x 3.23 m | |
| Bedroom 4 | 3.68 m x 2.9 m | |
| Bonus Room | 4.98 m x 4.47 m | |
| Laundry room | 2.4 m x 1.61 m |
| Features | |||||
|---|---|---|---|---|---|
| Flat site | Closet Organizers | Attached Garage | |||
| Dishwasher | Dryer | Refrigerator | |||
| Stove | Washer | Window Coverings | |||
| Central air conditioning | Ceiling - 9ft | ||||





















































