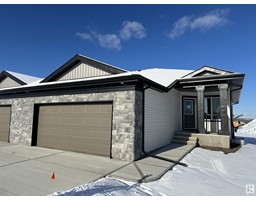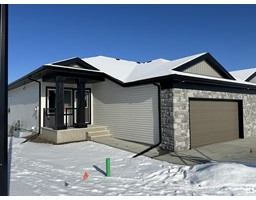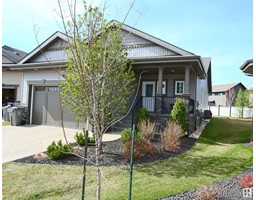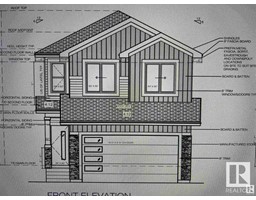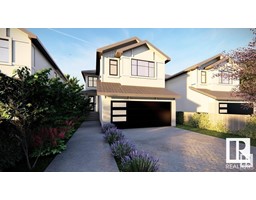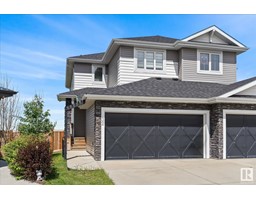59 DEER PARK BV Deer Park_SPGR, Spruce Grove, Alberta, CA
Address: 59 DEER PARK BV, Spruce Grove, Alberta
Summary Report Property
- MKT IDE4380387
- Building TypeHouse
- Property TypeSingle Family
- StatusBuy
- Added1 weeks ago
- Bedrooms4
- Bathrooms3
- Area2389 sq. ft.
- DirectionNo Data
- Added On18 Jun 2024
Property Overview
An airy atmosphere of light and space greet you in this gorgeous home. Light streams over the light hardwood floors through the massive west facing window of the living room, a spacious area to gather. Or it might be the family room nearby where you choose to spend your time. Adjacent to this cozy space is the elegant and organized kitchen. Theres room for everything the cooks and bakers of the home could want.Theres plenty of room for the barbecue and outdoor patio furniture. Also on the main floor is a good sized den or office which which has also been used as a formal dining room. A 3 pc bath and laundry room with high end appliance duo completes the main floor. The second floor boasts the large master suite including a sumptuous 4 pc en suite and walk in closet. Three more good sized bedrooms and a 4 pc bath are situated close by.The second floor balcony completes this level and overlooks the living room.Its a dramatic view from both above and below.Basement is fully finished. (id:51532)
Tags
| Property Summary |
|---|
| Building |
|---|
| Level | Rooms | Dimensions |
|---|---|---|
| Basement | Recreation room | 25'10 x 27'10 |
| Main level | Living room | 11'5" x 15'5" |
| Kitchen | 14'3" x 15'11 | |
| Family room | 15'4" x 12'11 | |
| Den | 12'5" x 12'1" | |
| Upper Level | Primary Bedroom | 15'6" x 13'1" |
| Bedroom 2 | 9'6" x 13'11" | |
| Bedroom 3 | 9' x 11'11" | |
| Bedroom 4 | 10'10" x 10'8 |
| Features | |||||
|---|---|---|---|---|---|
| Flat site | No Animal Home | No Smoking Home | |||
| Attached Garage | Heated Garage | Dishwasher | |||
| Dryer | Freezer | Garage door opener remote(s) | |||
| Garage door opener | Stove | Washer | |||
| Refrigerator | Central air conditioning | ||||
















































