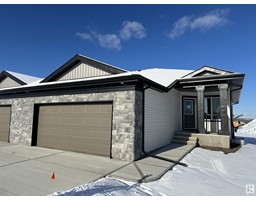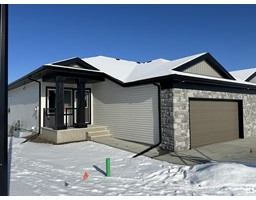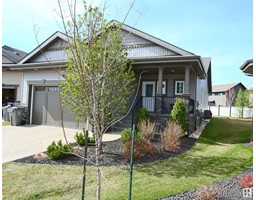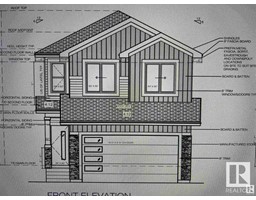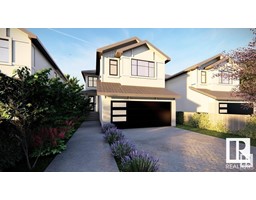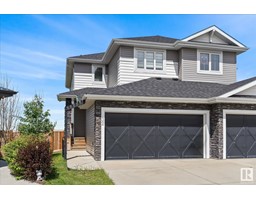12 DEER PARK COVE Deer Park_SPGR, Spruce Grove, Alberta, CA
Address: 12 DEER PARK COVE, Spruce Grove, Alberta
Summary Report Property
- MKT IDE4392590
- Building TypeHouse
- Property TypeSingle Family
- StatusBuy
- Added2 weeks ago
- Bedrooms3
- Bathrooms3
- Area2374 sq. ft.
- DirectionNo Data
- Added On16 Jun 2024
Property Overview
Welcome to Deer Park! Step into the inviting warmth of this spacious two-story home featuring cozy geo thermal heating. Situated on a generous 1050 sq m lot, you'll adore the private landscaped backyard, perfect for relaxation and gatherings. Inside, the welcoming entrance leads to an open-concept living space, front office, and convenient 2PC bath. The kitchen is a chef's delight with its central vac kickplate, island with breakfast nook, and ample storage. Hardwood flooring and a fireplace create a cozy atmosphere in the living room. Upstairs, retreat to the primary bedroom with its luxurious 4PC ensuite and walk-in closet. The family bonus room offers serene green space views, perfect for unwinding after a long day. With an upstairs laundry room, triple car heated garage, and tranquil cul-de-sac setting, this home radiates a comforting ambiance you'll love coming home to! (id:51532)
Tags
| Property Summary |
|---|
| Building |
|---|
| Land |
|---|
| Level | Rooms | Dimensions |
|---|---|---|
| Main level | Living room | 4.78 m x 4.24 m |
| Dining room | 3 m x 2.84 m | |
| Kitchen | 4.55 m x 3.58 m | |
| Den | 3.28 m x 3.2 m | |
| Upper Level | Primary Bedroom | 4.85 m x 3.76 m |
| Bedroom 2 | 3.53 m x 3.2 m | |
| Bedroom 3 | 4.06 m x 3.48 m | |
| Bonus Room | 4.75 m x 4.39 m | |
| Laundry room | 3.38 m x 1.65 m |
| Features | |||||
|---|---|---|---|---|---|
| Cul-de-sac | No Animal Home | No Smoking Home | |||
| Heated Garage | Oversize | Attached Garage | |||
| Dishwasher | Dryer | Garage door opener remote(s) | |||
| Garage door opener | Microwave Range Hood Combo | Oven - Built-In | |||
| Refrigerator | Storage Shed | Stove | |||
| Central Vacuum | Washer | Window Coverings | |||
| Central air conditioning | |||||
























































