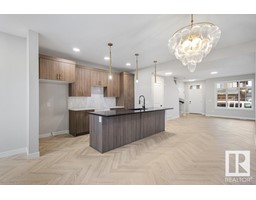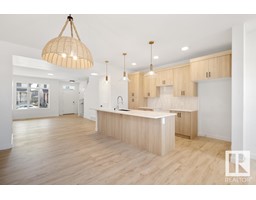#28 380 SILVER BERRY RD NW Silver Berry, Edmonton, Alberta, CA
Address: #28 380 SILVER BERRY RD NW, Edmonton, Alberta
Summary Report Property
- MKT IDE4391092
- Building TypeRow / Townhouse
- Property TypeSingle Family
- StatusBuy
- Added1 weeks ago
- Bedrooms3
- Bathrooms3
- Area1087 sq. ft.
- DirectionNo Data
- Added On18 Jun 2024
Property Overview
Beautiful 2-storey townhouse with attached garage (10Wx20L, insulated) in Silver Berry Pointe condo complex, steps to walking trails, soccer fields, parks and shopping. This well-maintained home features 1,514 square feet of total living space with a fantastic floor plan. On the main level: an open concept kitchen with eat-up island, dining room with deck access, living room with corner gas fireplace and a 2-piece powder room. Upstairs: TWO PRIMARY BEDROOMS, each with its own 4-piece ensuite and one with TWO walk-in closets. In the fully finished basement: a third bedroom or potential family room, large laundry room and storage space under the stairs. Outside, the fenced back yard features low maintenance landscaping and a deck. Located near all amenities in the charming community of Silver Berry with easy access to the Anthony Henday. Great opportunity! (id:51532)
Tags
| Property Summary |
|---|
| Building |
|---|
| Land |
|---|
| Level | Rooms | Dimensions |
|---|---|---|
| Basement | Family room | Measurements not available |
| Bedroom 3 | 5.62 m x 3.59 m | |
| Laundry room | 2.87 m x 1.65 m | |
| Storage | 1.44 m x 2.04 m | |
| Main level | Living room | 3.2 m x 4.21 m |
| Dining room | 2.69 m x 2.65 m | |
| Kitchen | 3.03 m x 3.09 m | |
| Upper Level | Primary Bedroom | 4.18 m x 3.83 m |
| Bedroom 2 | 4.02 m x 4.44 m |
| Features | |||||
|---|---|---|---|---|---|
| No back lane | No Animal Home | No Smoking Home | |||
| Attached Garage | Dishwasher | Dryer | |||
| Garage door opener remote(s) | Garage door opener | Refrigerator | |||
| Washer | Window Coverings | ||||













































































