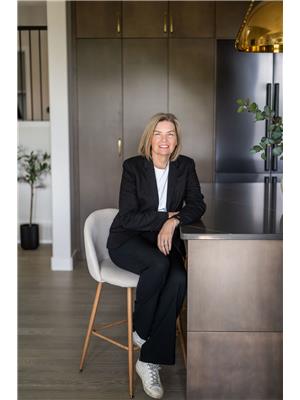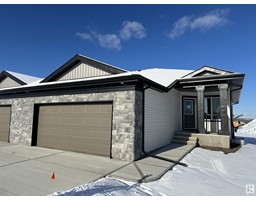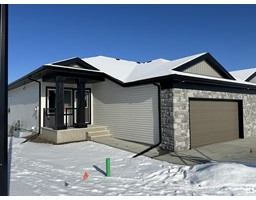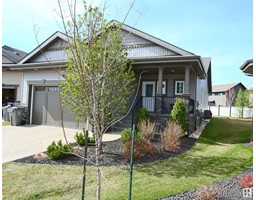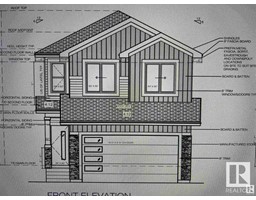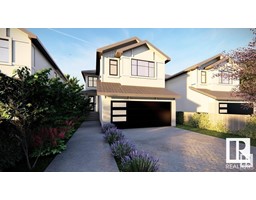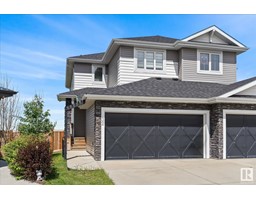#239 511 QUEEN ST City Centre, Spruce Grove, Alberta, CA
Address: #239 511 QUEEN ST, Spruce Grove, Alberta
Summary Report Property
- MKT IDE4391859
- Building TypeApartment
- Property TypeSingle Family
- StatusBuy
- Added1 weeks ago
- Bedrooms2
- Bathrooms2
- Area988 sq. ft.
- DirectionNo Data
- Added On18 Jun 2024
Property Overview
Beautiful 55+ community of Windsor Estates all the amenities you could think of. Enjoy the gym, recreation room, theater room, event space, library, craft room, games room & a car wash without having to leave the building! Perfectly kept 2 bedroom, 2 bath condo w/ one of the largest layouts available! Your new home is located on the 2rd floor, close to a quiet elevator for easy mobility & one less neighbour! North facing covered balcony overlooking the courtyard patio pond area & the Heritage Grove Park Trail which is only a short walk away! Calming colors throughout, w/ a large kitchen, stacked washer/dryer in laundry room & open concept entertaining space. Large master bedroom w/ walk through closet & an ensuite with endless counter space! A titled underground parking stall with a caged storage space, once again mere steps from the elevator! Fantastic suite, in a fantastic maintenance free complex near all the amenities you need! (id:51532)
Tags
| Property Summary |
|---|
| Building |
|---|
| Level | Rooms | Dimensions |
|---|---|---|
| Main level | Living room | 5.43 m x 6.74 m |
| Dining room | 2.44 m x 2.81 m | |
| Kitchen | 2.79 m x 3.52 m | |
| Primary Bedroom | 3.23 m x 4.41 m | |
| Bedroom 2 | 3.59 m x 3.8 m | |
| Laundry room | 2.27 m x 1.44 m |
| Features | |||||
|---|---|---|---|---|---|
| No Animal Home | No Smoking Home | Underground | |||
| Garage door opener remote(s) | Microwave Range Hood Combo | Refrigerator | |||
| Washer/Dryer Stack-Up | Stove | Window Coverings | |||
| Vinyl Windows | |||||
































































