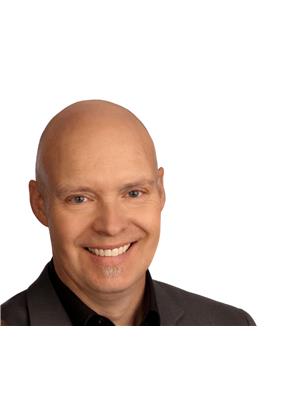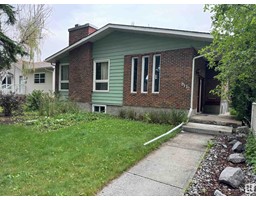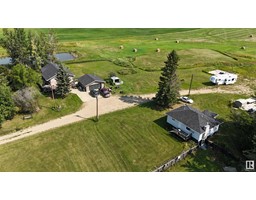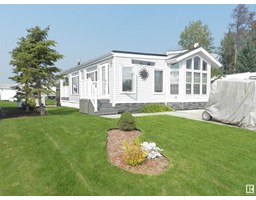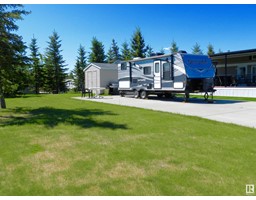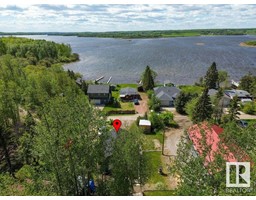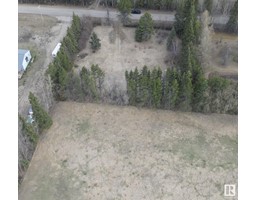#8 2319 TWP RD 524 Lakecrest, Rural Parkland County, Alberta, CA
Address: #8 2319 TWP RD 524, Rural Parkland County, Alberta
Summary Report Property
- MKT IDE4392963
- Building TypeHouse
- Property TypeSingle Family
- StatusBuy
- Added22 weeks ago
- Bedrooms3
- Bathrooms3
- Area2077 sq. ft.
- DirectionNo Data
- Added On17 Jun 2024
Property Overview
Spectacular custom built bungalow with over 4,000 sq.ft. Of living space. This magnificent home was carefully crafted to appeal to the most discriminating buyer. This is essentially a brand new home, and offers something for all members of your family. Upon entering the main floor you are welcomed by the open living, dining, and kitchen areas. With soaring ceilings, an abundance of windows, and gleaming hardwood floors. Down the hallway you will find the gigantic primary bedroom which offers a spa like ensuite bath, and a huge walk in closet. 2nd bedroom is also large with double closets, and a large window. The basement is fully finished and there are a plentitude of possibilities for this amazing space. Here you will also find an additional bedroom, full bathroom, and a huge storage/utility room. All this on 3 acres of privacy and tranquility. Numerous fruit trees throughout the property. Only 30 mins from West Edmonton, and numerous lakes are a short drive away including Jackfish. (id:51532)
Tags
| Property Summary |
|---|
| Building |
|---|
| Level | Rooms | Dimensions |
|---|---|---|
| Basement | Family room | 8.51 m x 7.11 m |
| Bedroom 3 | 3.53 m x 2.94 m | |
| Recreation room | 10.15 m x 5.4 m | |
| Main level | Living room | 5.48 m x 5.78 m |
| Dining room | 2.95 m x 3.47 m | |
| Kitchen | 3.82 m x 3.28 m | |
| Primary Bedroom | 7.24 m x 5.41 m | |
| Bedroom 2 | 4.4 m x 3.63 m |
| Features | |||||
|---|---|---|---|---|---|
| Closet Organizers | No Animal Home | No Smoking Home | |||
| Carport | Attached Garage | Detached Garage | |||
| Dishwasher | Dryer | Microwave | |||
| Refrigerator | Storage Shed | Gas stove(s) | |||
| Washer | Window Coverings | Ceiling - 10ft | |||
| Vinyl Windows | |||||





























































