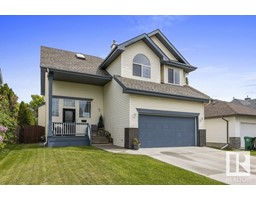8 ROYAL ST Riverside_SALB, St. Albert, Alberta, CA
Address: 8 ROYAL ST, St. Albert, Alberta
Summary Report Property
- MKT IDE4393052
- Building TypeDuplex
- Property TypeSingle Family
- StatusBuy
- Added1 weeks ago
- Bedrooms3
- Bathrooms3
- Area1551 sq. ft.
- DirectionNo Data
- Added On17 Jun 2024
Property Overview
STUNNING 2014 BUILT 2-ST HALF-DUPLEX BACKING ONTO TREE BELT WITH ATTACHED GARAGE IN DESIRABLE ST. ALBERT! The main floor of this 3 bedroom, 2.5 bath home offers a large entrance with ceramic tile, OPEN MAIN FLOOR LIVING SPACE adorned with contemporary dcor, MAIN FLOOR FLEX ROOM and powder room. The upper level boasts a LARGE PRIMARY SUITE complete with a 4-pce ensuite & spacious W/I closet, 2 additional well-proportioned bedrooms, a second 4-pce bath and laundry. The many upgrades and features include the Chefs kitchen featuring ceiling height cabinets, granite tops, stylish tile backsplash, raised eating bar, quality S/S appliances & pantry, upgraded hardwood & ceramic tile flooring, triple pane windows, etc. The finished single attached garage features high ceilings with lots of storage. The private fenced yard offers a large deck with glass railings & privacy walls and gas BBQ outlet. FANTASTIC LOCATION close to many schools, parks & sports fields, shopping & transportation. EASY ACCESS TO MAIN ROADS. (id:51532)
Tags
| Property Summary |
|---|
| Building |
|---|
| Land |
|---|
| Level | Rooms | Dimensions |
|---|---|---|
| Main level | Living room | 3.61 m x 3.25 m |
| Dining room | 3.51 m x 2.87 m | |
| Kitchen | 3.39 m x 2.93 m | |
| Den | 2.43 m x 2.33 m | |
| Upper Level | Primary Bedroom | 4.15 m x 4.12 m |
| Bedroom 2 | 3.29 m x 3.09 m | |
| Bedroom 3 | 4.02 m x 3.34 m | |
| Laundry room | Measurements not available |
| Features | |||||
|---|---|---|---|---|---|
| Park/reserve | No Animal Home | No Smoking Home | |||
| Attached Garage | Dishwasher | Dryer | |||
| Garage door opener remote(s) | Garage door opener | Microwave Range Hood Combo | |||
| Refrigerator | Storage Shed | Stove | |||
| Washer | Window Coverings | See remarks | |||


























































