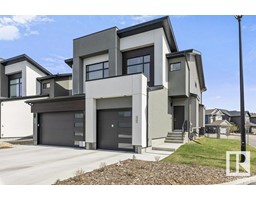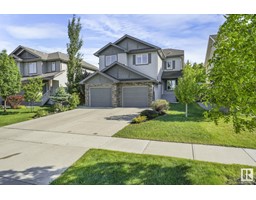23 DUNFIELD CR Deer Ridge_SALB, St. Albert, Alberta, CA
Address: 23 DUNFIELD CR, St. Albert, Alberta
Summary Report Property
- MKT IDE4393274
- Building TypeHouse
- Property TypeSingle Family
- StatusBuy
- Added1 weeks ago
- Bedrooms5
- Bathrooms4
- Area1670 sq. ft.
- DirectionNo Data
- Added On18 Jun 2024
Property Overview
UNIQUE & GORGEOUS! Welcome to this absolutely adorable, one of a kind 2 storey in sought after DORCHESTER WEST in Deer Ridge. This home has been immaculately maintained and features many recent upgrades including: Newer kitchen, brand new basement development, new shingles (2021) and fresh landscapinig in the backyard. The main floor has a bright and airy great room with soaring ceilings and large windows. The updated kitchen features high end cabinets with crown moulding and stainless steel appliances. There is a large dining room with access to the rear maintenance free deck. Completing the main floor is a half bathroom, main floor laundry and access to the double attached garage. Upstairs there are 3 large bedrooms with updated laminate flooring, main 4pce bath and LOFT area. The FULLY FINISHED basement features an additional two bedrooms, family room and 4pce bathroom. This one of a kind, gorgeous home is an absolute must see! (id:51532)
Tags
| Property Summary |
|---|
| Building |
|---|
| Land |
|---|
| Level | Rooms | Dimensions |
|---|---|---|
| Lower level | Bedroom 4 | 4.07 m x 3.32 m |
| Bedroom 5 | 4.33 m x 3.21 m | |
| Recreation room | 4 m x 4.62 m | |
| Main level | Living room | 4.29 m x 5.41 m |
| Dining room | 4.43 m x 3.52 m | |
| Kitchen | 3.81 m x 3.99 m | |
| Breakfast | 2.24 m x 3.32 m | |
| Upper Level | Primary Bedroom | 3.86 m x 4.58 m |
| Bedroom 2 | 2.99 m x 4.27 m | |
| Bedroom 3 | 2.76 m x 4.51 m |
| Features | |||||
|---|---|---|---|---|---|
| See remarks | Skylight | Attached Garage | |||
| Heated Garage | Dishwasher | Dryer | |||
| Hood Fan | Storage Shed | Stove | |||
| Washer | Window Coverings | Refrigerator | |||

































































