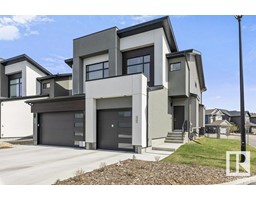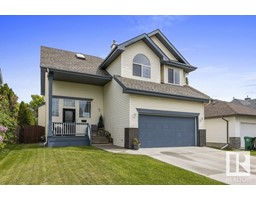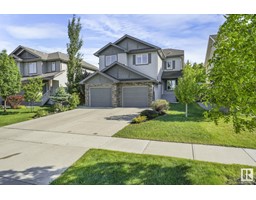18 LIVINGSTONE CR Lacombe Park, St. Albert, Alberta, CA
Address: 18 LIVINGSTONE CR, St. Albert, Alberta
Summary Report Property
- MKT IDE4393306
- Building TypeHouse
- Property TypeSingle Family
- StatusBuy
- Added1 weeks ago
- Bedrooms5
- Bathrooms3
- Area1331 sq. ft.
- DirectionNo Data
- Added On18 Jun 2024
Property Overview
From the moment you arrive youll know youre at a very special home! Stunning curb appeal featuring a cozy front patio (perfect for morning coffee), pristine landscaping and double wide driveway welcome you to this beautifully updated 1330 sq ft OPEN BEAM BUNGALOW. Step inside to gleaming hardwood floors & an open concept living area with updated kitchen featuring newer cabinets, quartz counters & newer appliances. Down the hall to 3 nice sized bedrooms including the primary with a beautiful ensuite plus updated 4pce main bath with heated floors. The fully developed lower level is perfect for entertaining featuring a large rec area plus 2 more bedrooms & 3 pce bath. The functional laundry & mechanical area also offer ample storage. The OVERSIZED rear West facing yard is truly an oasis with a newer patio area & pergola (2023), new fence (2023) and lush, manicured lawn bordered by an abundance of shrubberies and vegetation. Truly a MUST SEE YARD! With AC for those cool nights just move in & enjoy! a 10+! (id:51532)
Tags
| Property Summary |
|---|
| Building |
|---|
| Land |
|---|
| Level | Rooms | Dimensions |
|---|---|---|
| Lower level | Bedroom 4 | 5.19 m x 3.35 m |
| Bedroom 5 | 2.45 m x 3.74 m | |
| Recreation room | 8.6 m x 6.03 m | |
| Main level | Living room | 7.8 m x 3.72 m |
| Dining room | 3.75 m x 3.07 m | |
| Kitchen | 4.62 m x 3.96 m | |
| Primary Bedroom | 3.52 m x 3.84 m | |
| Bedroom 2 | 3.07 m x 2.76 m | |
| Bedroom 3 | 3.07 m x 3.39 m |
| Features | |||||
|---|---|---|---|---|---|
| See remarks | Attached Garage | Dishwasher | |||
| Dryer | Hood Fan | Microwave | |||
| Refrigerator | Storage Shed | Stove | |||
| Washer | Window Coverings | Central air conditioning | |||

































































