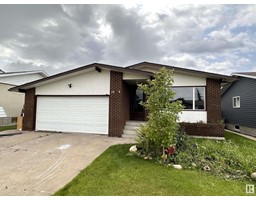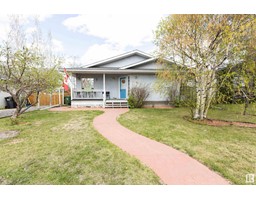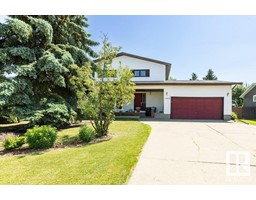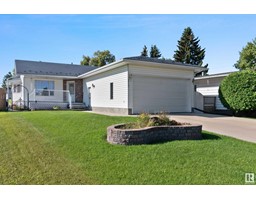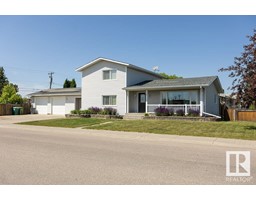10804 110 ST Westlock, Westlock, Alberta, CA
Address: 10804 110 ST, Westlock, Alberta
Summary Report Property
- MKT IDE4391952
- Building TypeHouse
- Property TypeSingle Family
- StatusBuy
- Added22 weeks ago
- Bedrooms3
- Bathrooms3
- Area2454 sq. ft.
- DirectionNo Data
- Added On19 Jun 2024
Property Overview
Welcome to this executive custom-built bungalow spanning over 2400 sq ft, featuring a spacious 40 x 40 double attached garage with in-floor heating. The front porch boasts a gorgeous concrete deck. Step inside to soaring 10-foot ceilings, a spacious living room with a gas fireplace, and a formal dining room. The chef's dream kitchen offers ample cabinets and a cozy breakfast nook with large windows leading to a stunning backyard with a large covered concrete patio, perfect for entertaining. The family room includes another gas fireplace. Down the hall you will find an office, three generously sized bedrooms, including a master suite with a luxurious 4-piece ensuite. Main floor laundry and another 4-piece bathroom complete the main level. The fully finished basement features in-floor heating, a cozy den, a large recreational room, and an additional bathroom. Perfect for large gatherings, the expansive, beautifully landscaped yard offers a serene retreat. This home blends elegance and functionality. (id:51532)
Tags
| Property Summary |
|---|
| Building |
|---|
| Level | Rooms | Dimensions |
|---|---|---|
| Lower level | Den | 4.32 m x 3.08 m |
| Recreation room | 3.7 m x 8.95 m | |
| Main level | Living room | 4.73 m x 6.15 m |
| Dining room | 3.87 m x 3.61 m | |
| Kitchen | 3.87 m x 4.55 m | |
| Family room | 5.21 m x 5.22 m | |
| Primary Bedroom | 4.61 m x 4.01 m | |
| Bedroom 2 | 3.25 m x 3.24 m | |
| Bedroom 3 | 3.45 m x 3.63 m | |
| Office | 3.11 m x 3.66 m | |
| Breakfast | 4.48 m x 2.54 m | |
| Laundry room | 3.07 m x 2.45 m |
| Features | |||||
|---|---|---|---|---|---|
| Corner Site | See remarks | Attached Garage | |||
| Dishwasher | Freezer | Oven - Built-In | |||
| Microwave | Refrigerator | Storage Shed | |||
| Stove | Central Vacuum | Window Coverings | |||
| Central air conditioning | Ceiling - 10ft | ||||































































