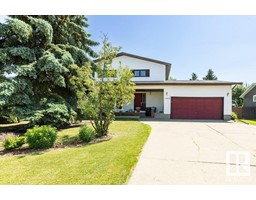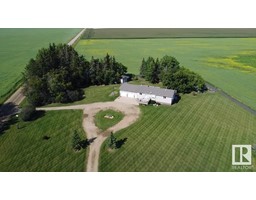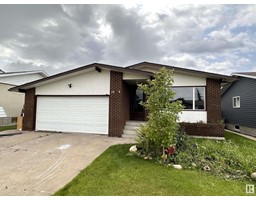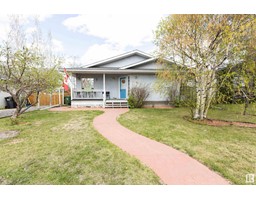10204 109 AV Westlock, Westlock, Alberta, CA
Address: 10204 109 AV, Westlock, Alberta
Summary Report Property
- MKT IDE4396249
- Building TypeHouse
- Property TypeSingle Family
- StatusBuy
- Added5 weeks ago
- Bedrooms4
- Bathrooms4
- Area1862 sq. ft.
- DirectionNo Data
- Added On11 Jul 2024
Property Overview
ROOM FOR EVERYONE! Massive 4 bdrm, 4 level spit home w/ 2 car heated garage located on fenced corner lot & a half. Main floor has side entry w/ 2 pce bath, bdrm laundry & family room w/ wood fireplace & doors to rear deck. Up a few stairs you will find oak kitchen w/ ss appliances, pantry & eating nook, dining room open to front south facing living room. Upper floor has 3 pce bath w/ stand up shower, 3 bdrms, the master having a 4 pce ensuite. The basement level includes huge bonus & recreation rooms, storage, mechanical & 3 pce bath. Outside you will find 24x28 heated garage, enclosed breezeway, rear deck, brick patio, & a mature yard w/ garden area. Home has many upgrades including, HE furnaces, vinyl windows, etc. Back yard must be seen to be appreciated. This property is set up for the whole family and to entertain. Located close to the day care & walking distance to grocery store. (id:51532)
Tags
| Property Summary |
|---|
| Building |
|---|
| Land |
|---|
| Level | Rooms | Dimensions |
|---|---|---|
| Basement | Bonus Room | 3.24 m x 6.57 m |
| Recreation room | 4.01 m x 7.09 m | |
| Main level | Living room | 4.15 m x 5.26 m |
| Dining room | 3.61 m x 2.67 m | |
| Kitchen | 3.51 m x 5.49 m | |
| Family room | 3.51 m x 4.68 m | |
| Bedroom 2 | 4.14 m x 3.14 m | |
| Upper Level | Primary Bedroom | 4.13 m x 3.93 m |
| Bedroom 3 | 3.4 m x 2.92 m | |
| Bedroom 4 | 3.4 m x 2.5 m |
| Features | |||||
|---|---|---|---|---|---|
| Corner Site | Flat site | Stall | |||
| Detached Garage | Dishwasher | Dryer | |||
| Garage door opener | Refrigerator | Stove | |||
| Washer | Window air conditioner | Vinyl Windows | |||





























































