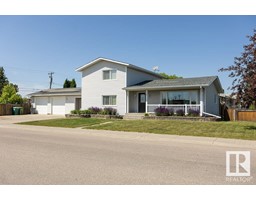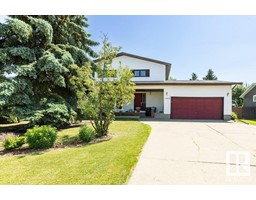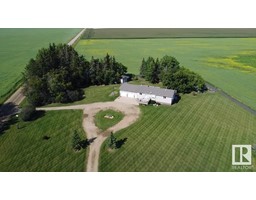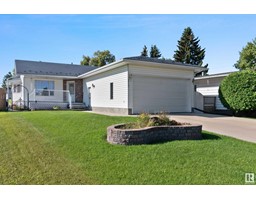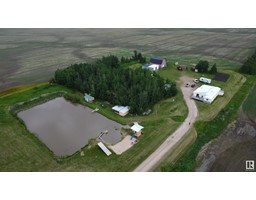5104 50 ST Vimy, Vimy, Alberta, CA
Address: 5104 50 ST, Vimy, Alberta
Summary Report Property
- MKT IDE4395304
- Building TypeHouse
- Property TypeSingle Family
- StatusBuy
- Added14 weeks ago
- Bedrooms5
- Bathrooms2
- Area1607 sq. ft.
- DirectionNo Data
- Added On12 Aug 2024
Property Overview
HUGE LOT W/ LARGE HOME, PRICED RIGHT. This home was designed to entertain with open concept living, dining & L shaped kitchen w/ breakfast bar & small dining room/butlers pantry. Home has 4 pce bath, laundry room (could be converted back to bedroom) & 2 large bedrooms the master bedroom having 3 pce ensuite, make up counter & large closet. The spacious west facing addition has beautiful windows, wood stove, & large rear entrance w/ door to new rear deck. Downstairs are 3 large bedrooms, family room, storage & mechanical. Plumbed for washroom. Basement is clean and ready to be refinished to your own taste. Home has metal roof & the fridge & stove are 2 yr old. All of this located on massive 15902 sq ft lot w/ front parking, rear parking, rv parking, 24x24 heated detached garage w/ new insulated door & opener. Across the street is large field, playground & skating rink. Vimy has easy access to highway 2, makes for an easy commute to Westlock, Morinville, St Albert & surrounding communities. (id:51532)
Tags
| Property Summary |
|---|
| Building |
|---|
| Level | Rooms | Dimensions |
|---|---|---|
| Basement | Family room | 6.16 m x 7.84 m |
| Bedroom 2 | 3.01 m x 4.95 m | |
| Bedroom 3 | 3.04 m x 4.86 m | |
| Bedroom 4 | 3.01 m x 4.88 m | |
| Main level | Living room | 4.23 m x 3.31 m |
| Dining room | Measurements not available | |
| Primary Bedroom | 3.63 m x 4.23 m | |
| Laundry room | 2.69 m x 3.18 m | |
| Bedroom 5 | 3.35 m x 5.27 m |
| Features | |||||
|---|---|---|---|---|---|
| Flat site | Lane | Detached Garage | |||
| Rear | RV | Dishwasher | |||
| Dryer | Garage door opener remote(s) | Garage door opener | |||
| Refrigerator | Stove | Washer | |||










































