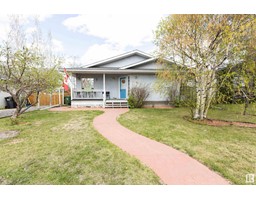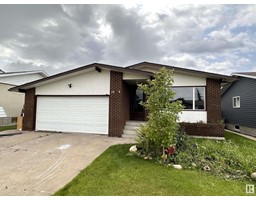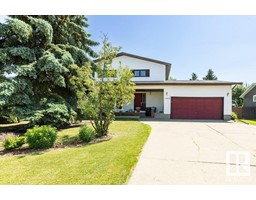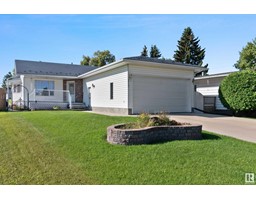11004 103 ST Westlock, Westlock, Alberta, CA
Address: 11004 103 ST, Westlock, Alberta
Summary Report Property
- MKT IDE4397638
- Building TypeHouse
- Property TypeSingle Family
- StatusBuy
- Added18 weeks ago
- Bedrooms5
- Bathrooms3
- Area1404 sq. ft.
- DirectionNo Data
- Added On16 Jul 2024
Property Overview
Impressive 1405 sq ft executive home in Aspendale offers custom-built luxury throughout. Featuring 3+2 bdrms, 3 bthrms, & a host of high-end amenities, including vaulted ceilings, gas fireplace w/custom stucco wall decor, main floor laundry & heated flooring in the kitchen, bthrms, basement & garage. Sound insulation in walls & floors ensures peace & quiet! Custom touches include porcelain tile, custom backsplashes & cherry wood cabinets w/crown moldings. The home is equipped with a central vac system with dustpan sweeps for convenience. The fully finished basement (9 ceilings) features a custom wet-bar, two spacious bedrooms, a bath, & a large family room. Outside, a stamped concrete covered front veranda with a power outlet complements the 12'X20' maintenance-free deck & railing wired for a hot tub. Natural gas BBQ hookup, R50 insulation in the attic, closet organizers, & architectural shingles add practicality & comfort. The exterior boasts acrylic stucco w/extra styrofoam insulation. (id:51532)
Tags
| Property Summary |
|---|
| Building |
|---|
| Land |
|---|
| Level | Rooms | Dimensions |
|---|---|---|
| Basement | Family room | 7.34 m x 10.7 m |
| Bedroom 4 | 4.03 m x 4.24 m | |
| Bedroom 5 | 3.36 m x 4.26 m | |
| Utility room | 2.88 m x 2.93 m | |
| Main level | Living room | 2.99 m x 5.5 m |
| Dining room | 3.16 m x 3.92 m | |
| Kitchen | 3.92 m x 4.11 m | |
| Primary Bedroom | 4.3 m x 4.48 m | |
| Bedroom 2 | 3.16 m x 3.38 m | |
| Bedroom 3 | 2.74 m x 3.94 m | |
| Laundry room | 1.84 m x 2.32 m |
| Features | |||||
|---|---|---|---|---|---|
| See remarks | Flat site | Lane | |||
| Attached Garage | Heated Garage | Dishwasher | |||
| Dryer | Garage door opener remote(s) | Garage door opener | |||
| Microwave Range Hood Combo | Stove | Central Vacuum | |||
| Washer | Window Coverings | ||||















































































