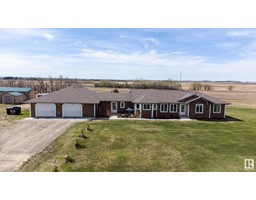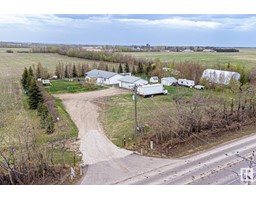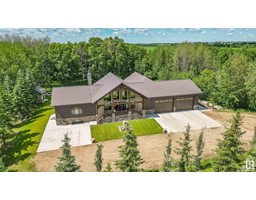28 GREYSTONE DR Greystone Manor, Rural Sturgeon County, Alberta, CA
Address: 28 GREYSTONE DR, Rural Sturgeon County, Alberta
Summary Report Property
- MKT IDE4402861
- Building TypeHouse
- Property TypeSingle Family
- StatusBuy
- Added13 weeks ago
- Bedrooms7
- Bathrooms7
- Area5614 sq. ft.
- DirectionNo Data
- Added On20 Aug 2024
Property Overview
Estate living at its very best! Located in Greystone Manor BACKING LAKE, just minutes from St. Albert, this 2018 custom built, 7 bedroom 2 storey features over 5600 sq ft of exquisite development PLUS a fully finished basement all built with top of the line materials & superb craftsmanship. Dual attached garages create both an inviting courtyard & exceptional curb appeal welcoming you to this architectural marvel. Step inside to rich tile flooring and a spacious main floor with formal dining, living & family rooms plus a convenient main floor bedroom with ensuite. The massive kitchen features a full servery with 2 sets of appliances for a chefs delight. Up the stairway to towering ceilings & 4 large bedrooms all with private ensuites, a bonus room area with balcony, laundry room & private office. The developed basement with infloor heating features 2 more bedrooms, a large rec area, full bath & plenty of storage. Situated on a .5 acre, fully landscaped West facing lot. Truly a dream acerage come true! (id:51532)
Tags
| Property Summary |
|---|
| Building |
|---|
| Land |
|---|
| Level | Rooms | Dimensions |
|---|---|---|
| Lower level | Bedroom 6 | 4.22 m x 3.3 m |
| Additional bedroom | 5.33 m x 4.02 m | |
| Recreation room | 5.26 m x 13.23 m | |
| Main level | Living room | 5.91 m x 7.01 m |
| Dining room | 3.9 m x 5.42 m | |
| Kitchen | 5.5 m x 4.19 m | |
| Family room | 6.12 m x 4.64 m | |
| Bedroom 5 | 4.05 m x 5.05 m | |
| Breakfast | 5.5 m x 3.21 m | |
| Upper Level | Den | 3.77 m x 3 m |
| Primary Bedroom | 5.78 m x 5.42 m | |
| Bedroom 2 | 6.46 m x 6.15 m | |
| Bedroom 3 | 5.08 m x 4.01 m | |
| Bedroom 4 | 6.43 m x 6.2 m | |
| Bonus Room | 5.49 m x 5.99 m | |
| Laundry room | 5.13 m x 2.45 m |
| Features | |||||
|---|---|---|---|---|---|
| See remarks | Heated Garage | Oversize | |||
| Attached Garage | Dryer | Hood Fan | |||
| Oven - Built-In | Microwave | Refrigerator | |||
| Stove | Gas stove(s) | Central Vacuum | |||
| Washer | Window Coverings | Wine Fridge | |||
| Dishwasher | Central air conditioning | Ceiling - 9ft | |||


































































































