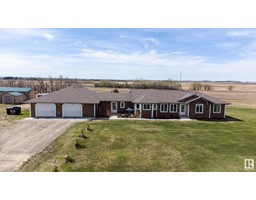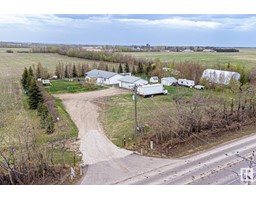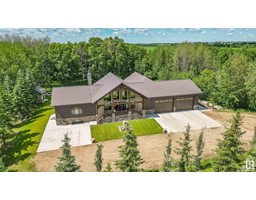507 Fir ST Pine Sands, Rural Sturgeon County, Alberta, CA
Address: 507 Fir ST, Rural Sturgeon County, Alberta
Summary Report Property
- MKT IDE4402452
- Building TypeHouse
- Property TypeSingle Family
- StatusBuy
- Added13 weeks ago
- Bedrooms3
- Bathrooms2
- Area1336 sq. ft.
- DirectionNo Data
- Added On16 Aug 2024
Property Overview
Peaceful & scenic year round living in Pine Sands is perfect for you & your family! You can enjoy the beauty & serenity of cottage living w/ all the amenities & convenience of city living. Upgraded kitchen offers gleaming granite counter tops & gas range w/ island + overhang for bar stools. Kitchen also has chef's hood fan, lots of storage space w/ stunning cabinets, stainless steel appliances are highlighted. Adjacent cozy dining space is ideal. You will be impressed w/ the soaring vault ceiling that showcases how beautiful lake front living is with wildlife & landscapes. Views from the LR are breathtaking w/ many windows to allow natural light to flow into the room. Large deck is perfect for gathering friends & family to enjoy your choice of year round outdoor activities. Spectacular views from the oversized primary will be the ultimate retreat. 2 more spacious bedrooms w/ 4-piece bath plus upper laundry complete this level.Breezeway gives access to converted garage, can be play room/man-cave/storage. (id:51532)
Tags
| Property Summary |
|---|
| Building |
|---|
| Level | Rooms | Dimensions |
|---|---|---|
| Main level | Living room | 6.37 m x 5.84 m |
| Dining room | 2 m x 3.03 m | |
| Kitchen | 4.08 m x 5.12 m | |
| Upper Level | Primary Bedroom | 6.39 m x 3.97 m |
| Bedroom 2 | 2.99 m x 3.02 m | |
| Bedroom 3 | 3.86 m x 2.74 m |
| Features | |||||
|---|---|---|---|---|---|
| Cul-de-sac | No Smoking Home | Stall | |||
| Alarm System | Dishwasher | Dryer | |||
| Hood Fan | Oven - Built-In | Microwave | |||
| Refrigerator | Stove | Washer | |||
| Window Coverings | |||||












































































