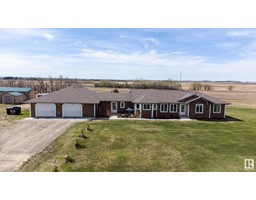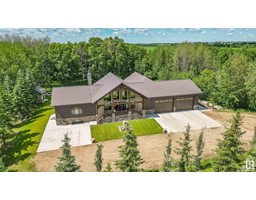25513 TWP RD 544 None, Rural Sturgeon County, Alberta, CA
Address: 25513 TWP RD 544, Rural Sturgeon County, Alberta
5 Beds3 Baths1982 sqftStatus: Buy Views : 593
Price
$879,000
Summary Report Property
- MKT IDE4387020
- Building TypeHouse
- Property TypeSingle Family
- StatusBuy
- Added22 weeks ago
- Bedrooms5
- Bathrooms3
- Area1982 sq. ft.
- DirectionNo Data
- Added On16 Jun 2024
Property Overview
Nestled on the outskirts of St. Albert, discover this beautiful bungalow spanning over 1900 sqft on 2.47 acres. The open-concept layout features renovated double kitchen, with a vast eating bar island, walk-in pantry, tile backsplash, and quartz countertops. On the main floor, you'll find four bedrooms, with a primary bedroom complete with a walk-in closet and a three-piece ensuite. Downstairs, the basement offers 9' ceilings, a convenient two-piece bath, a bedroom, laundry/mechanical room, an office, and two crawl spaces. Double detached garage (256 x 272) & 30' x 54' metal quonset, plenty of room for storage and projects. Outside, a large garden awaits alongside various additional amenities to explore and enjoy. (id:51532)
Tags
| Property Summary |
|---|
Property Type
Single Family
Building Type
House
Storeys
1
Square Footage
1982.7123 sqft
Neighbourhood Name
None
Land Size
2.47 ac
Built in
2001
Parking Type
Detached Garage,Oversize
| Building |
|---|
Bathrooms
Total
5
Partial
1
Interior Features
Appliances Included
Dishwasher, Dryer, Garage door opener remote(s), Garage door opener, Microwave Range Hood Combo, Refrigerator, Storage Shed, Washer
Basement Type
Full (Partially finished)
Building Features
Features
Private setting, Flat site
Style
Detached
Architecture Style
Bungalow
Square Footage
1982.7123 sqft
Structures
Deck
Heating & Cooling
Heating Type
Forced air
Parking
Parking Type
Detached Garage,Oversize
| Level | Rooms | Dimensions |
|---|---|---|
| Basement | Family room | 7.64 m x 4.67 m |
| Den | 7.47 m x 4.4 m | |
| Bedroom 5 | Measurements not available | |
| Main level | Living room | 5.79 m x 4.62 m |
| Dining room | 4.26 m x 3.49 m | |
| Kitchen | 5.79 m x 4.26 m | |
| Primary Bedroom | 4.86 m x 4.62 m | |
| Bedroom 2 | 4.86 m x 2.85 m | |
| Bedroom 3 | 3.29 m x 2.85 m | |
| Bedroom 4 | 3.22 m x 2.95 m |
| Features | |||||
|---|---|---|---|---|---|
| Private setting | Flat site | Detached Garage | |||
| Oversize | Dishwasher | Dryer | |||
| Garage door opener remote(s) | Garage door opener | Microwave Range Hood Combo | |||
| Refrigerator | Storage Shed | Washer | |||














































































