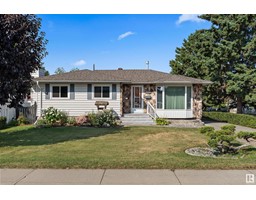15721 108 AV NW Mayfield, Edmonton, Alberta, CA
Address: 15721 108 AV NW, Edmonton, Alberta
Summary Report Property
- MKT IDE4403739
- Building TypeHouse
- Property TypeSingle Family
- StatusBuy
- Added12 weeks ago
- Bedrooms3
- Bathrooms2
- Area1036 sq. ft.
- DirectionNo Data
- Added On27 Aug 2024
Property Overview
Built to last and standing strong amidst the mature tree lined streets of Mayfield, come discover the value of this open-concept bungalow with a combined 1,991 sqft of comfortable living space within. The tastefully updated interior presents a classic floor plan with a front living room, graced by stone-faced fireplace & hardwood floors, that has been opened up to the custom cabinetry of the kitchen that seamlessly adjoins an accommodating dining area. You will find the private quarters down the hall, where 3 bedrooms make perfect personal spaces, including the king-size ready primary retreat; these are all serviced by a convenient 4pc main bathroom. The basement offers the potential for a 4th bedroom, 3pc bathroom, flex room/office/storage space, and an enormous family room warmed by a brick, wood-burning fireplace. Keep those green thumbs busy in your big, beautiful, fully fenced, sunny south-facing back yard with storage shed. Parking is never an issue with a double detached garage. Fantastic location! (id:51532)
Tags
| Property Summary |
|---|
| Building |
|---|
| Land |
|---|
| Level | Rooms | Dimensions |
|---|---|---|
| Basement | Family room | 37'10 x 21'2 |
| Den | 8'11 x 8'3 | |
| Main level | Living room | 16'8 x 12'4 |
| Dining room | 9'3 x 8'7 | |
| Kitchen | 13'9 x 13'7 | |
| Primary Bedroom | 13'6 x 9'11 | |
| Bedroom 2 | 11' x 8' | |
| Bedroom 3 | 13'6 x 8'5 |
| Features | |||||
|---|---|---|---|---|---|
| Paved lane | Lane | No Animal Home | |||
| No Smoking Home | Detached Garage | Rear | |||
| Dishwasher | Dryer | Fan | |||
| Garage door opener remote(s) | Garage door opener | Hood Fan | |||
| Refrigerator | Storage Shed | Stove | |||
| Washer | Window Coverings | Vinyl Windows | |||





























































