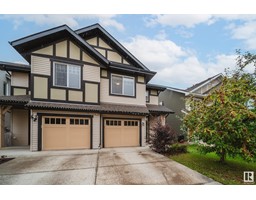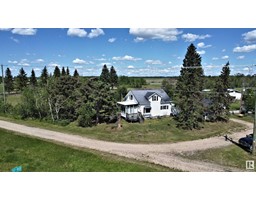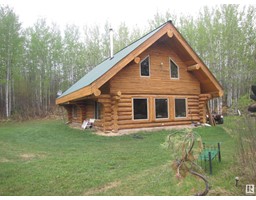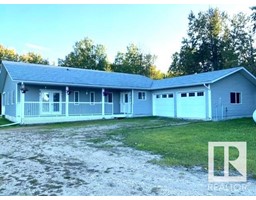#31 55101 STE. ANNE TR Estates At Waters Edge, Rural Lac Ste. Anne County, Alberta, CA
Address: #31 55101 STE. ANNE TR, Rural Lac Ste. Anne County, Alberta
Summary Report Property
- MKT IDE4393415
- Building TypeHouse
- Property TypeSingle Family
- StatusBuy
- Added22 weeks ago
- Bedrooms3
- Bathrooms3
- Area3061 sq. ft.
- DirectionNo Data
- Added On19 Jun 2024
Property Overview
LAKEFRONT ON THE LARGEST LOT IN THE COMMUNITY, FEATURING 3 BEDS UPSTAIRS + BONUS ROOM, TRIPLE ATTACHED GARAGE & 76 FEET OF WATERFRONT! Welcome to the Estates at Waters Edge, with year around gated living & amenities such as a community dock with private slips, pool, gym & community centre. This home is a must see, you will fall in love with the finishings, beautiful hardwood, over sized windows & views of the lake from almost every room. The kitchen features upgraded s.s. appliances, granite counters, walk through pantry & an abundance of cabinetry. The living room & dining areas focus on bringing that outside in with easy access to the 2 tiered deck & large yard with mature landscaping. Upstairs you will find the laundry room, large bonus room (could be a 4th bed easily) & 3 more beds. The primary bed has a fireplace, its own balcony, gorgeous en suite with air jetted tub & walk-in closet. Extras include: Finished garage with heat, floor coating & 2-240V circuits. A/C & net zero 7.65kw Solar System! (id:51532)
Tags
| Property Summary |
|---|
| Building |
|---|
| Level | Rooms | Dimensions |
|---|---|---|
| Main level | Living room | 7.17 m x 4.86 m |
| Dining room | 4.24 m x 3.36 m | |
| Kitchen | 4.71 m x 5.45 m | |
| Upper Level | Family room | 4.7 m x 5.01 m |
| Primary Bedroom | 4.1 m x 4.86 m | |
| Bedroom 2 | 3.48 m x 3.35 m | |
| Bedroom 3 | 4.71 m x 3.89 m | |
| Laundry room | 2.8 m x 2.3 m |
| Features | |||||
|---|---|---|---|---|---|
| Flat site | Park/reserve | Attached Garage | |||
| Dishwasher | Dryer | Garage door opener remote(s) | |||
| Garage door opener | Refrigerator | Stove | |||
| Washer | Window Coverings | Central air conditioning | |||
| Ceiling - 9ft | |||||

























































































