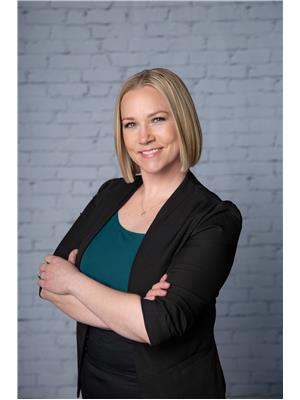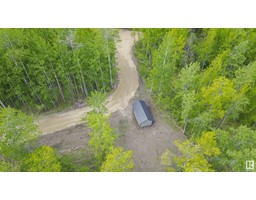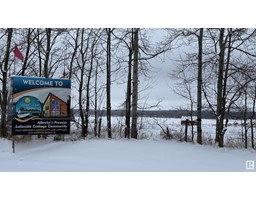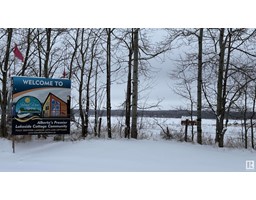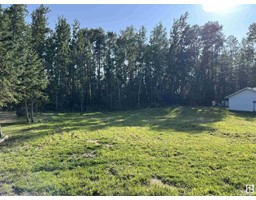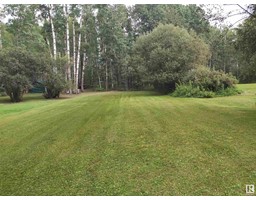305 3 ST Ross Haven, Rural Lac Ste. Anne County, Alberta, CA
Address: 305 3 ST, Rural Lac Ste. Anne County, Alberta
Summary Report Property
- MKT IDE4420506
- Building TypeHouse
- Property TypeSingle Family
- StatusBuy
- Added7 weeks ago
- Bedrooms5
- Bathrooms2
- Area1719 sq. ft.
- DirectionNo Data
- Added On06 Feb 2025
Property Overview
Discover the ultimate winter wonderland in Ross Haven! Enjoy the magical skating path around the lake, cleared skating rinks, snowmobiling, ice fishing, snowshoeing and more for endless winter fun. Feel the warmth of the in-floor heat as you come home to this comfortable 1719sqft 5-bedroom, 2-bathroom home, including private ensuite, the perfect getaway for families or those who love hosting. In the summertime enjoy the beautiful green space that leads down to the water where your community boat dock allows access to the amazing lake activities. Water Well: Drilled in 2023 with a great flow rate. Septic System: Newly installed 1500gal holding tank (2023). Roof: Low-maintenance metal. Recent Upgrades: New skirting, deck, siding, paint, baseboards, trim, window casings, on demand hot water and an energy-efficient boiler for your in floor heat. Whether you’re seeking a weekend escape or a year-round haven, this property combines modern comforts and a peaceful lakeside community. (id:51532)
Tags
| Property Summary |
|---|
| Building |
|---|
| Level | Rooms | Dimensions |
|---|---|---|
| Main level | Living room | 6.44 m x 3.23 m |
| Dining room | 3.73 m x 3.18 m | |
| Kitchen | 5.02 m x 3.18 m | |
| Primary Bedroom | 4.18 m x 2.98 m | |
| Bedroom 2 | 3.21 m x 3.07 m | |
| Bedroom 3 | 3.11 m x 3.07 m | |
| Bedroom 4 | 2.94 m x 2.23 m | |
| Bedroom 5 | 3.73 m x 2.21 m | |
| Utility room | 3.24 m x 2.03 m | |
| Laundry room | 3.25 m x 1.02 m |
| Features | |||||
|---|---|---|---|---|---|
| Exterior Walls- 2x6" | No Smoking Home | RV | |||
| Dishwasher | Dryer | Hood Fan | |||
| Stove | Washer | Ceiling - 9ft | |||
| Vinyl Windows | |||||











































