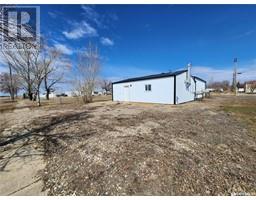302 Toews STREET, Morse, Saskatchewan, CA
Address: 302 Toews STREET, Morse, Saskatchewan
Summary Report Property
- MKT IDSK981656
- Building TypeMobile Home
- Property TypeSingle Family
- StatusBuy
- Added12 weeks ago
- Bedrooms4
- Bathrooms1
- Area1468 sq. ft.
- DirectionNo Data
- Added On25 Aug 2024
Property Overview
302 Toews Street located in the the friendly community of Morse. Morse is located approximately 40 minutes East of Swift Current along the Trans Canada highway. This property is located on two oasis like lots. It is a peaceful and spacious space with plenty of privacy. There is a detached garage as well as two sheds as well as RV parking and room for all the toys. This home has evidently been well-loved and cared for by its current owners. It has been meticulously maintained. Open concept living, kitchen and dining area that is bright and spacious. There are four bedrooms as well as a 4 pc bathroom. The pride the current owners have for this home are obvious the moment you pull up to the property. Plenty of storage and a fantastic price. This is a MUST SEE!! (id:51532)
Tags
| Property Summary |
|---|
| Building |
|---|
| Land |
|---|
| Level | Rooms | Dimensions |
|---|---|---|
| Main level | Enclosed porch | 9 ft x Measurements not available |
| Dining room | 12'10 x 9'11 | |
| Kitchen | 12'10 x 7'7 | |
| 4pc Bathroom | 7 ft x 7 ft | |
| Bedroom | 8 ft x Measurements not available | |
| Bedroom | 7'11 x 8'3 | |
| Primary Bedroom | Measurements not available x 11 ft | |
| Bedroom | 9 ft x 16 ft | |
| Storage | 9 ft x Measurements not available | |
| Living room | 12'10 x 15'8 |
| Features | |||||
|---|---|---|---|---|---|
| Treed | Lane | Rectangular | |||
| Detached Garage | RV | Gravel | |||
| Parking Space(s)(6) | Washer | Refrigerator | |||
| Dryer | Freezer | Window Coverings | |||
| Hood Fan | Storage Shed | Stove | |||
| Central air conditioning | |||||








































