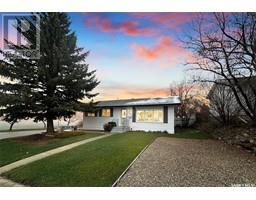288 13TH AVENUE NE North East, Swift Current, Saskatchewan, CA
Address: 288 13TH AVENUE NE, Swift Current, Saskatchewan
4 Beds2 Baths1004 sqftStatus: Buy Views : 895
Price
$250,000
Summary Report Property
- MKT IDSK963864
- Building TypeHouse
- Property TypeSingle Family
- StatusBuy
- Added19 weeks ago
- Bedrooms4
- Bathrooms2
- Area1004 sq. ft.
- DirectionNo Data
- Added On12 Jul 2024
Property Overview
This lovely family bungalow is up for grabs. Located close to daycare, school, parks, and beautiful walking trails is very ideal. The lay out is open concept living and dining area, kitchen, three bedroom and a 4 pc bathroom on the main floor. The basement is full finished with a very nice sized family/games room area. In the basement you also have an additional 4th bedroom, laundry, large storage room/den and a three pc bathroom. Your backyard is fully fenced an opens to alley. There is a shed as well as a double heated garage which is a nice touch. There have been some great updates to this home as well. New windows and doors on main floor as recently as 2022. Get in for summer and enjoy this home and its location. (id:51532)
Tags
| Property Summary |
|---|
Property Type
Single Family
Building Type
House
Storeys
1
Square Footage
1004 sqft
Title
Freehold
Neighbourhood Name
North East
Land Size
50x122
Built in
1955
Parking Type
Detached Garage,Heated Garage,Parking Space(s)(2)
| Building |
|---|
Bathrooms
Total
4
Interior Features
Appliances Included
Washer, Refrigerator, Dishwasher, Dryer, Window Coverings, Storage Shed, Stove
Basement Type
Full (Finished)
Building Features
Features
Treed, Lane, Rectangular
Architecture Style
Bungalow
Square Footage
1004 sqft
Heating & Cooling
Cooling
Central air conditioning
Heating Type
Forced air
Parking
Parking Type
Detached Garage,Heated Garage,Parking Space(s)(2)
| Land |
|---|
Lot Features
Fencing
Partially fenced
| Level | Rooms | Dimensions |
|---|---|---|
| Basement | Family room | 22 ft x Measurements not available |
| Family room | 12'5 x 8'7 | |
| 3pc Bathroom | Measurements not available x 5 ft | |
| Bedroom | 12'7 x 9'7 | |
| Laundry room | 7 ft x 12 ft | |
| Den | 8 ft x 12 ft | |
| Main level | Kitchen | 11'10 x 11'4 |
| Living room | 14'9 x 10'4 | |
| Dining room | 9 ft x Measurements not available | |
| Bedroom | 6'8 x 10'2 | |
| Primary Bedroom | Measurements not available x 10 ft | |
| Bedroom | 12'5 x 9'7 | |
| 4pc Bathroom | 5 ft x 8 ft |
| Features | |||||
|---|---|---|---|---|---|
| Treed | Lane | Rectangular | |||
| Detached Garage | Heated Garage | Parking Space(s)(2) | |||
| Washer | Refrigerator | Dishwasher | |||
| Dryer | Window Coverings | Storage Shed | |||
| Stove | Central air conditioning | ||||


























































