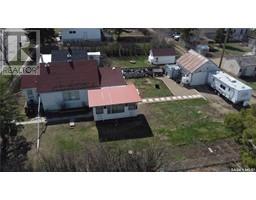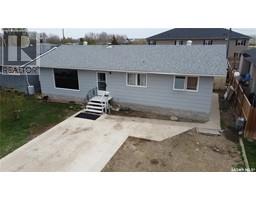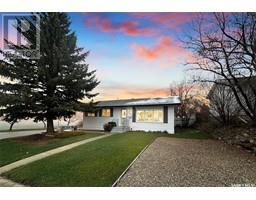427 7th AVENUE NW North West, Swift Current, Saskatchewan, CA
Address: 427 7th AVENUE NW, Swift Current, Saskatchewan
Summary Report Property
- MKT IDSK970143
- Building TypeHouse
- Property TypeSingle Family
- StatusBuy
- Added12 weeks ago
- Bedrooms3
- Bathrooms2
- Area1000 sq. ft.
- DirectionNo Data
- Added On23 Aug 2024
Property Overview
This 1,000 sq.ft. bungalow is a showstopper with updates galore! In 2023, a kitchen renovation, a basement 3-piece bathroom addition, and a refreshed main floor bathroom with a tile tub surround were completed. The main flooring boasts new vinyl planking, and the interior received a fresh coat of paint. Not to be outdone, in 2022, the water heater was replaced, and in 2021, the house got a new roof. In 2016, a high-efficiency furnace was installed, and in 2015, the exterior was revamped with new siding, PVC windows, eaves, tin roof on the kitchen addition, and a poured front step. But wait, there's more! Enjoy central air, a water softener, a double garage with a natural gas line, a sunny deck, roughed-in central vac, and serene surroundings. This home is ready to impress—schedule your viewing today and make it yours! 427 - 7th Ave. NW, Swift Current, SK (id:51532)
Tags
| Property Summary |
|---|
| Building |
|---|
| Land |
|---|
| Level | Rooms | Dimensions |
|---|---|---|
| Basement | Other | 10'9" x 19'2" |
| Bedroom | 16'6" x 8'1" | |
| Laundry room | 5'6" x 18'5" | |
| 3pc Bathroom | 5'1" x 9'8" | |
| Main level | Kitchen | 14'1" x 9'8" |
| Dining room | 14'1" x 7'7" | |
| Dining nook | 11'6" x 7'3" | |
| Living room | 12'10" x 11'8" | |
| 4pc Bathroom | 8'2" x 5' | |
| Bedroom | 9'4" x 11'8" | |
| Primary Bedroom | 11'9" x 11'9" |
| Features | |||||
|---|---|---|---|---|---|
| Treed | Lane | Rectangular | |||
| Double width or more driveway | Detached Garage | Parking Space(s)(4) | |||
| Washer | Refrigerator | Satellite Dish | |||
| Dishwasher | Dryer | Window Coverings | |||
| Garage door opener remote(s) | Hood Fan | Central Vacuum - Roughed In | |||
| Storage Shed | Stove | Central air conditioning | |||

































































