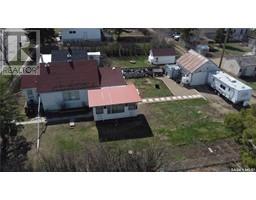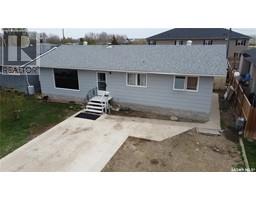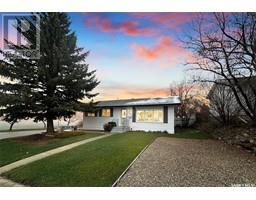208 Pelletier DRIVE Trail, Swift Current, Saskatchewan, CA
Address: 208 Pelletier DRIVE, Swift Current, Saskatchewan
Summary Report Property
- MKT IDSK977603
- Building TypeHouse
- Property TypeSingle Family
- StatusBuy
- Added14 weeks ago
- Bedrooms3
- Bathrooms3
- Area1364 sq. ft.
- DirectionNo Data
- Added On12 Aug 2024
Property Overview
Here is a home that will check off boxes that you never even knew you had! Stepping into the open layout of the main level of this 4-level split at 208 Pelletier Drive, you can’t miss the updated kitchen with custom cabinets, quartz counters, updated appliances including a gas range, under-counter lighting and large island. What you might miss is the heated kitchen floors! Yes, no more cold feet in the kitchen! In fact, you will also find in-floor heat in the main bath and the 3-piece ensuite. The upper level houses three bedrooms including a huge primary bedroom with tons of closet space. The third level hosts a lovely rec room with wood and brick finishing, a cozy wood-burning, gas-lit fireplace, access to the double attached garage and a laundry/2-piece bathroom combo. The lower level has been rewired and redrywalled and is a great area for games (pool table and accessories are negotiable) or sitting back and watching the game. The extra wide lot not only gives you loads of parking, but also allows for a fantastic, fenced back yard which includes a 75-gallon fish pond with a fountain, lights and accessories. Step through your garden door to the covered back deck and step down into your Beachcomber hot tub complete with privacy curtains. Other updates include exterior wrap and stucco in 2020, front lawn sodded and underground sprinklers added in 2021, oversized water heater in 2020, high-efficient furnace, 125-amp electrical main, and shingles about 11 years ago. No GLE/ heat 90/mo/11 mos. (id:51532)
Tags
| Property Summary |
|---|
| Building |
|---|
| Land |
|---|
| Level | Rooms | Dimensions |
|---|---|---|
| Second level | Bedroom | 9'3" x 10'3" |
| Bedroom | 11'8" x 10'2" | |
| 4pc Bathroom | 10'3" x 5'9" | |
| Primary Bedroom | 12'11" x 14'8" | |
| 3pc Ensuite bath | 7'3" x 5'10" | |
| Third level | Family room | 17' x 14'10" |
| Laundry room | 10' x 5'3" | |
| Fourth level | Other | 16' x 21'10" |
| Dining nook | 9'7" x 9'8" | |
| Main level | Kitchen | 11'6" x 12' |
| Dining room | 11'7" x 8'10" | |
| Living room | 16'9" x 15'7" |
| Features | |||||
|---|---|---|---|---|---|
| Treed | Rectangular | Paved driveway | |||
| Attached Garage | RV | Parking Space(s)(6) | |||
| Washer | Refrigerator | Dishwasher | |||
| Dryer | Microwave | Garburator | |||
| Garage door opener remote(s) | Storage Shed | Stove | |||
| Central air conditioning | |||||












































































