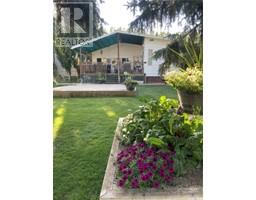30 Railway AVENUE, Success, Saskatchewan, CA
Address: 30 Railway AVENUE, Success, Saskatchewan
Summary Report Property
- MKT IDSK977510
- Building TypeHouse
- Property TypeSingle Family
- StatusBuy
- Added33 weeks ago
- Bedrooms3
- Bathrooms2
- Area1672 sq. ft.
- DirectionNo Data
- Added On19 Aug 2024
Property Overview
Experience home search success IN Success with this huge bungalow at 30 Railway Ave., Success, SK. Overlooking wide open prairie, this 1,672 sq.ft. home has the uniqueness of a 38 x 22 addition that in the past was used for commercial purposes. Maybe you want to open a store, or a daycare, or maybe a shop. Perhaps you want to use it for your own studio, or maybe keep it as a huge family room. With wheelchair access and a private door, your options are endless! The layout also includes a roomy primary bedroom with a large closet and a combination 3-piece en suite and laundry room, 2 secondary bedrooms, and a 4-piece bathroom. You will love the open layout that extends from the elongated kitchen through the dining area and into the bright living room. The basement is partially developed and houses the 2014 high-efficient furnace, 2022 pressure tank and pump for the 1,500-gallon fiberglass water cistern, and 2022 sewer pump that empties the grey water from the 2-chamber septic tank into the village’s sewage system. Perched on a 100x115 lot, you have ample parking, a 16x20 insulated single garage, and plenty of room for spreading out. (id:51532)
Tags
| Property Summary |
|---|
| Building |
|---|
| Level | Rooms | Dimensions |
|---|---|---|
| Main level | Kitchen/Dining room | 16'6" x 11'11" |
| Living room | 11'5" x 15' | |
| Family room | 15'5" x 21'3" | |
| Primary Bedroom | 9'11" x 17' | |
| 3pc Ensuite bath | 6' x 11'8" | |
| 4pc Bathroom | 5' x 9'3" | |
| Bedroom | 8'9" x 12'10" | |
| Bedroom | 11'11" x 9'4" |
| Features | |||||
|---|---|---|---|---|---|
| Treed | Detached Garage | RV | |||
| Gravel | Parking Space(s)(5) | Washer | |||
| Refrigerator | Satellite Dish | Dishwasher | |||
| Dryer | Hood Fan | Stove | |||
















































