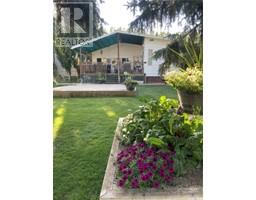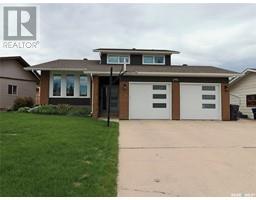103 825 Gladstone STREET E South East SC, Swift Current, Saskatchewan, CA
Address: 103 825 Gladstone STREET E, Swift Current, Saskatchewan
Summary Report Property
- MKT IDSK000165
- Building TypeRow / Townhouse
- Property TypeSingle Family
- StatusBuy
- Added1 weeks ago
- Bedrooms2
- Bathrooms2
- Area1112 sq. ft.
- DirectionNo Data
- Added On31 Mar 2025
Property Overview
Here is a newer ground-level condo, which means easy access, and no exterior maintenance. If these are appealing to you, then you shouldn’t let this 2013-built property pass you by. It has 2 bedrooms plus an office, there is a 2-piece bathroom with an attached laundry room, plus a full bathroom with Jack and Jill doors to the primary bedroom. You will love the open layout between the kitchen with its wood cabinetry and the dining/living room space. As an added bonus, there is a cozy deck for those moments you want to relax outside. Condo fees of $235 include exterior building maintenance, heat, water, sewer, garbage, lawn care, snow clearing and common area insurance. Pets are allowed here, with restrictions, so you don’t have to leave fluffy behind. If you think you might be interested, check it out more with your favorite real estate agent. (id:51532)
Tags
| Property Summary |
|---|
| Building |
|---|
| Level | Rooms | Dimensions |
|---|---|---|
| Main level | Kitchen | 11'2" x 8'3" |
| Dining room | 6'9" x 11'6' | |
| Living room | 11'6" x 14'9" | |
| 2pc Bathroom | 5'11" x 4'10" | |
| Laundry room | 5'11" x 4'10" | |
| Bedroom | 11'3" x 9'8" | |
| 4pc Bathroom | 11'5" x 4'11" | |
| Bedroom | 13'7" x 10'1" | |
| Den | 8'10" x 8'1" |
| Features | |||||
|---|---|---|---|---|---|
| Surfaced(1) | Other | None | |||
| Parking Space(s)(1) | Washer | Refrigerator | |||
| Dishwasher | Dryer | Microwave | |||
| Window Coverings | Stove | Air exchanger | |||












































